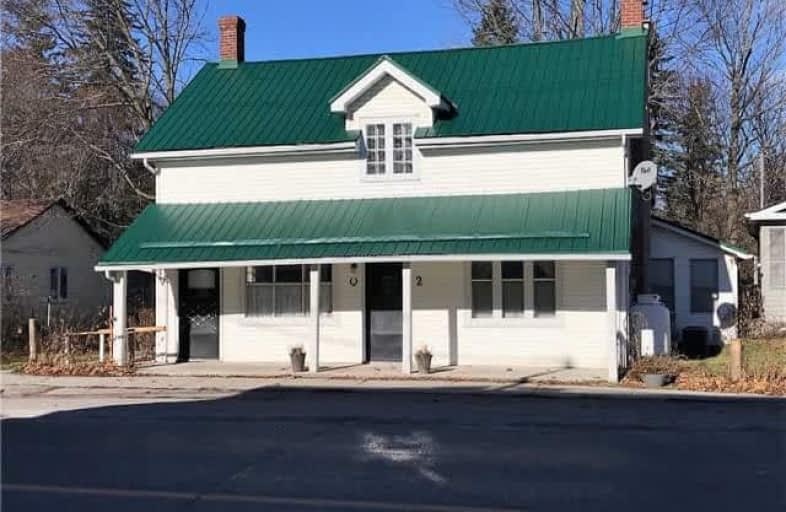Sold on Jan 25, 2018
Note: Property is not currently for sale or for rent.

-
Type: Detached
-
Style: 1 1/2 Storey
-
Size: 1500 sqft
-
Lot Size: 66 x 155 Feet
-
Age: No Data
-
Taxes: $1,586 per year
-
Days on Site: 59 Days
-
Added: Sep 07, 2019 (1 month on market)
-
Updated:
-
Last Checked: 3 months ago
-
MLS®#: X3994734
-
Listed By: Royal lepage kawartha lakes realty inc., brokerage
Nestled In The Heart Of Kirkfield, Sits This Work From Home Opportunity! 3 Bedroom 1.5 Storey Home With Large Rooms! & 4Pc Bath. Bright Living Room With Wood Fireplace, Formal Dining Room, And Eat-In Kitchen With Walkout To Rear Shop. Attached "Store Area" With 2Pc Washroom. Great Possibilities!!
Property Details
Facts for 1023 Portage Road, Kawartha Lakes
Status
Days on Market: 59
Last Status: Sold
Sold Date: Jan 25, 2018
Closed Date: Feb 02, 2018
Expiry Date: Feb 28, 2018
Sold Price: $270,000
Unavailable Date: Jan 25, 2018
Input Date: Nov 27, 2017
Prior LSC: Listing with no contract changes
Property
Status: Sale
Property Type: Detached
Style: 1 1/2 Storey
Size (sq ft): 1500
Area: Kawartha Lakes
Community: Kirkfield
Availability Date: Tbd
Assessment Amount: $155,000
Assessment Year: 2017
Inside
Bedrooms: 3
Bathrooms: 2
Kitchens: 1
Rooms: 9
Den/Family Room: No
Air Conditioning: Central Air
Fireplace: Yes
Central Vacuum: Y
Washrooms: 2
Utilities
Electricity: Yes
Gas: No
Cable: No
Telephone: Yes
Building
Basement: Part Bsmt
Heat Type: Forced Air
Heat Source: Propane
Exterior: Vinyl Siding
Water Supply Type: Dug Well
Water Supply: Well
Special Designation: Unknown
Other Structures: Workshop
Parking
Driveway: Private
Garage Type: Other
Covered Parking Spaces: 3
Total Parking Spaces: 3
Fees
Tax Year: 2017
Tax Legal Description: See Remarks
Taxes: $1,586
Land
Cross Street: Kirkfield Rd/Portage
Municipality District: Kawartha Lakes
Fronting On: South
Parcel Number: 631690235
Pool: None
Sewer: Septic
Lot Depth: 155 Feet
Lot Frontage: 66 Feet
Acres: < .50
Zoning: C1
Waterfront: None
Rooms
Room details for 1023 Portage Road, Kawartha Lakes
| Type | Dimensions | Description |
|---|---|---|
| Living Main | 5.98 x 3.29 | |
| Dining Main | 4.64 x 3.54 | |
| Kitchen Main | 4.64 x 3.51 | |
| Master 2nd | 6.37 x 3.32 | |
| Br 2nd | 4.79 x 4.03 | |
| Br 2nd | 3.93 x 3.32 | |
| Foyer Main | 5.89 x 1.71 | |
| Other Main | 5.89 x 4.21 | |
| Other Main | 7.23 x 5.58 |
| XXXXXXXX | XXX XX, XXXX |
XXXX XXX XXXX |
$XXX,XXX |
| XXX XX, XXXX |
XXXXXX XXX XXXX |
$XXX,XXX |
| XXXXXXXX XXXX | XXX XX, XXXX | $270,000 XXX XXXX |
| XXXXXXXX XXXXXX | XXX XX, XXXX | $294,900 XXX XXXX |

Foley Catholic School
Elementary: CatholicThorah Central Public School
Elementary: PublicBrechin Public School
Elementary: PublicRidgewood Public School
Elementary: PublicWoodville Elementary School
Elementary: PublicLady Mackenzie Public School
Elementary: PublicOrillia Campus
Secondary: PublicSt. Thomas Aquinas Catholic Secondary School
Secondary: CatholicBrock High School
Secondary: PublicFenelon Falls Secondary School
Secondary: PublicLindsay Collegiate and Vocational Institute
Secondary: PublicI E Weldon Secondary School
Secondary: Public

