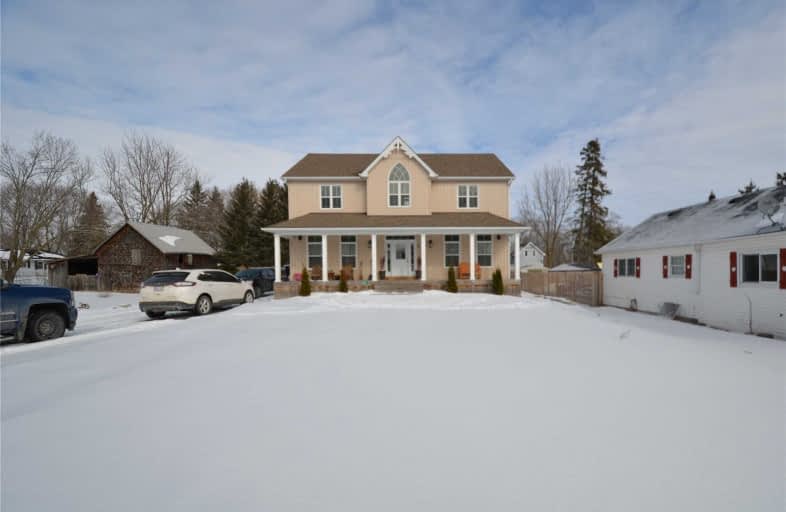Sold on May 04, 2019
Note: Property is not currently for sale or for rent.

-
Type: Detached
-
Style: 2-Storey
-
Size: 2500 sqft
-
Lot Size: 68.1 x 134.5 Feet
-
Age: No Data
-
Taxes: $3,486 per year
-
Days on Site: 47 Days
-
Added: Sep 07, 2019 (1 month on market)
-
Updated:
-
Last Checked: 3 months ago
-
MLS®#: X4385060
-
Listed By: Mincom plus realty inc., brokerage
Custom Built Home By Owner In 2006 On A Small Lot In The Country! Quality Built With Many Extras. High Ceilings, Japanese Cherrywood Floors. Fantastic Custom Maple Kitchen With Centre Island. Gorgeous 3.5 Bathrooms. Master Bedroom With Huge Walk-In Closet And An Outstanding Ensuite. 3+2 Bedrooms, Finished Rec Games/Dining Room. No Garage Built But 20X15 Shop With Gas Heat! Perfect Location For A Family With Walking Distance To School, Park And Grocery Store!
Extras
Inclusions: Dishwasher, Dryer, Microwave, Refrigerator, Stove, Washer, Carbon Monoxide Detector, Hot Tub, Hot Water Tank Owned, Window Coverings Exclusions: Pool Table And Light Above Hwy 7 Turn Left Onto Little Britain Rd
Property Details
Facts for 1027 Little Britain Road, Kawartha Lakes
Status
Days on Market: 47
Last Status: Sold
Sold Date: May 04, 2019
Closed Date: Jul 08, 2019
Expiry Date: Jun 30, 2019
Sold Price: $530,000
Unavailable Date: May 04, 2019
Input Date: Mar 18, 2019
Property
Status: Sale
Property Type: Detached
Style: 2-Storey
Size (sq ft): 2500
Area: Kawartha Lakes
Community: Little Britain
Availability Date: Flexible
Inside
Bedrooms: 3
Bedrooms Plus: 2
Bathrooms: 4
Kitchens: 1
Rooms: 16
Den/Family Room: No
Air Conditioning: Central Air
Fireplace: Yes
Laundry Level: Upper
Central Vacuum: Y
Washrooms: 4
Utilities
Electricity: Yes
Gas: Yes
Cable: Yes
Building
Basement: Finished
Basement 2: Full
Heat Type: Forced Air
Heat Source: Gas
Exterior: Vinyl Siding
Water Supply Type: Drilled Well
Water Supply: Well
Special Designation: Unknown
Other Structures: Workshop
Parking
Driveway: Available
Garage Type: None
Covered Parking Spaces: 6
Total Parking Spaces: 6
Fees
Tax Year: 2018
Tax Legal Description: Lt 4 N/S Mill St Pl 79; Kawartha Lakes
Taxes: $3,486
Land
Cross Street: See Extras
Municipality District: Kawartha Lakes
Fronting On: North
Parcel Number: 631900185
Pool: None
Sewer: Septic
Lot Depth: 134.5 Feet
Lot Frontage: 68.1 Feet
Lot Irregularities: Irreg
Zoning: Hr (Hamlet Resid
Additional Media
- Virtual Tour: https://www.easywebvideo.com/d7cde6a0
Rooms
Room details for 1027 Little Britain Road, Kawartha Lakes
| Type | Dimensions | Description |
|---|---|---|
| Living Main | 4.26 x 4.66 | Hardwood Floor |
| Games Main | 4.66 x 4.26 | Hardwood Floor |
| Dining Main | 3.47 x 4.20 | Hardwood Floor |
| Kitchen Main | 4.05 x 4.45 | Centre Island |
| Foyer Main | 1.24 x 2.19 | Hardwood Floor |
| Foyer Main | 1.82 x 3.04 | |
| Office Main | 3.38 x 2.83 | |
| Master 2nd | 6.46 x 4.32 | 4 Pc Ensuite, W/I Closet, Ceramic Floor |
| 2nd Br 2nd | 4.66 x 3.65 | |
| 3rd Br 2nd | 3.99 x 3.08 | |
| Rec Lower | 8.22 x 3.96 | |
| 4th Br Lower | 4.45 x 3.13 |
| XXXXXXXX | XXX XX, XXXX |
XXXX XXX XXXX |
$XXX,XXX |
| XXX XX, XXXX |
XXXXXX XXX XXXX |
$XXX,XXX | |
| XXXXXXXX | XXX XX, XXXX |
XXXXXXX XXX XXXX |
|
| XXX XX, XXXX |
XXXXXX XXX XXXX |
$XXX,XXX | |
| XXXXXXXX | XXX XX, XXXX |
XXXXXXX XXX XXXX |
|
| XXX XX, XXXX |
XXXXXX XXX XXXX |
$XXX,XXX |
| XXXXXXXX XXXX | XXX XX, XXXX | $530,000 XXX XXXX |
| XXXXXXXX XXXXXX | XXX XX, XXXX | $549,900 XXX XXXX |
| XXXXXXXX XXXXXXX | XXX XX, XXXX | XXX XXXX |
| XXXXXXXX XXXXXX | XXX XX, XXXX | $565,000 XXX XXXX |
| XXXXXXXX XXXXXXX | XXX XX, XXXX | XXX XXXX |
| XXXXXXXX XXXXXX | XXX XX, XXXX | $629,000 XXX XXXX |

Central Senior School
Elementary: PublicDr George Hall Public School
Elementary: PublicParkview Public School
Elementary: PublicMariposa Elementary School
Elementary: PublicSt. Dominic Catholic Elementary School
Elementary: CatholicLeslie Frost Public School
Elementary: PublicSt. Thomas Aquinas Catholic Secondary School
Secondary: CatholicBrock High School
Secondary: PublicFenelon Falls Secondary School
Secondary: PublicLindsay Collegiate and Vocational Institute
Secondary: PublicI E Weldon Secondary School
Secondary: PublicPort Perry High School
Secondary: Public

