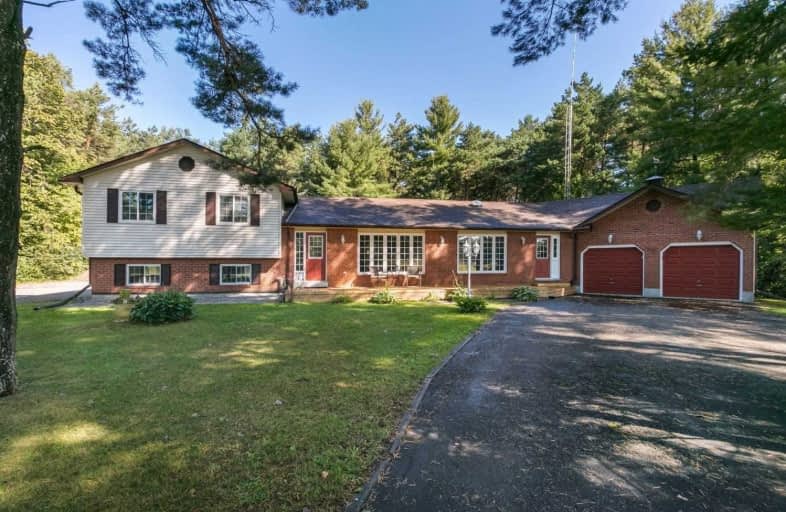Sold on Feb 12, 2020
Note: Property is not currently for sale or for rent.

-
Type: Detached
-
Style: Sidesplit 3
-
Lot Size: 150 x 290.42 Feet
-
Age: No Data
-
Taxes: $3,897 per year
-
Days on Site: 7 Days
-
Added: Feb 05, 2020 (1 week on market)
-
Updated:
-
Last Checked: 2 months ago
-
MLS®#: X4684269
-
Listed By: Re/max jazz inc., brokerage
Beautiful 3 + 2 Bedroom Home Located On 1 Acre Private Lot. Completely Finished With Open Concept Main Floor, Eat In Kitchen, Quartz Counters, Hardwood Flooring, Living Room, & Games Room. Upper Level Large Master Bedroom With 4Pc Ensuite And 2 Goodsized Bedrooms. Separate Entrance To The Lower Level In-Law Suite With 2 Bedrooms, 3Pc Bath & Kitchen.
Extras
Plenty Of Storage In The Attached 2 Car Garage, Tool Shed & Garden Shed. Incredible Park-Like Setting Surrounded By Forest And Trails.
Property Details
Facts for 103 Waite Road, Kawartha Lakes
Status
Days on Market: 7
Last Status: Sold
Sold Date: Feb 12, 2020
Closed Date: Aug 28, 2020
Expiry Date: May 04, 2020
Sold Price: $785,000
Unavailable Date: Feb 12, 2020
Input Date: Feb 05, 2020
Prior LSC: Sold
Property
Status: Sale
Property Type: Detached
Style: Sidesplit 3
Area: Kawartha Lakes
Community: Pontypool
Availability Date: 60/90
Inside
Bedrooms: 3
Bedrooms Plus: 2
Bathrooms: 2
Kitchens: 1
Kitchens Plus: 1
Rooms: 12
Den/Family Room: Yes
Air Conditioning: None
Fireplace: No
Washrooms: 2
Building
Basement: Fin W/O
Basement 2: Sep Entrance
Heat Type: Forced Air
Heat Source: Propane
Exterior: Brick
Exterior: Vinyl Siding
Water Supply Type: Dug Well
Water Supply: Well
Special Designation: Unknown
Parking
Driveway: Private
Garage Spaces: 2
Garage Type: Attached
Covered Parking Spaces: 8
Total Parking Spaces: 10
Fees
Tax Year: 2019
Tax Legal Description: Pt Lt 2 Con 5 Manvers Pt 1, 9R2414 Kawartha Lakes
Taxes: $3,897
Land
Cross Street: Manvers Scugog/Waite
Municipality District: Kawartha Lakes
Fronting On: North
Parcel Number: 632670069
Pool: None
Sewer: Septic
Lot Depth: 290.42 Feet
Lot Frontage: 150 Feet
Zoning: Residential
Additional Media
- Virtual Tour: https://vod-progressive.akamaized.net/exp=1580927984~acl=%2A%2F1458910318.mp4%2A~hmac=b6e5e0a4c9d288
Rooms
Room details for 103 Waite Road, Kawartha Lakes
| Type | Dimensions | Description |
|---|---|---|
| Living Main | 7.31 x 5.92 | Hardwood Floor, Pot Lights |
| Kitchen Main | 7.31 x 7.92 | Stainless Steel Appl, Granite Counter, Pot Lights |
| Dining Main | 6.25 x 5.68 | Hardwood Floor, Pot Lights, W/O To Yard |
| Family Main | 6.40 x 7.92 | Ceramic Floor, Ceiling Fan, Double Doors |
| Rec Main | 6.40 x 6.70 | Ceramic Floor, W/O To Yard, Ceiling Fan |
| Master Upper | 3.35 x 4.57 | 4 Pc Ensuite, W/I Closet, Hardwood Floor |
| 2nd Br Upper | 3.48 x 4.26 | Hardwood Floor, Closet |
| 3rd Br Upper | 3.35 x 3.35 | Hardwood Floor, Closet |
| Living In Betwn | 3.65 x 6.40 | Hardwood Floor |
| Kitchen In Betwn | 3.04 x 4.87 | Stainless Steel Appl, Side Door, Hardwood Floor |
| 4th Br Lower | 3.65 x 4.57 | Broadloom |
| 5th Br Lower | 2.74 x 4.57 | Broadloom |
| XXXXXXXX | XXX XX, XXXX |
XXXX XXX XXXX |
$XXX,XXX |
| XXX XX, XXXX |
XXXXXX XXX XXXX |
$XXX,XXX | |
| XXXXXXXX | XXX XX, XXXX |
XXXXXXXX XXX XXXX |
|
| XXX XX, XXXX |
XXXXXX XXX XXXX |
$XXX,XXX | |
| XXXXXXXX | XXX XX, XXXX |
XXXXXXX XXX XXXX |
|
| XXX XX, XXXX |
XXXXXX XXX XXXX |
$XXX,XXX | |
| XXXXXXXX | XXX XX, XXXX |
XXXXXXX XXX XXXX |
|
| XXX XX, XXXX |
XXXXXX XXX XXXX |
$XXX,XXX | |
| XXXXXXXX | XXX XX, XXXX |
XXXXXXX XXX XXXX |
|
| XXX XX, XXXX |
XXXXXX XXX XXXX |
$XXX,XXX | |
| XXXXXXXX | XXX XX, XXXX |
XXXXXXX XXX XXXX |
|
| XXX XX, XXXX |
XXXXXX XXX XXXX |
$XXX,XXX |
| XXXXXXXX XXXX | XXX XX, XXXX | $785,000 XXX XXXX |
| XXXXXXXX XXXXXX | XXX XX, XXXX | $799,000 XXX XXXX |
| XXXXXXXX XXXXXXXX | XXX XX, XXXX | XXX XXXX |
| XXXXXXXX XXXXXX | XXX XX, XXXX | $824,900 XXX XXXX |
| XXXXXXXX XXXXXXX | XXX XX, XXXX | XXX XXXX |
| XXXXXXXX XXXXXX | XXX XX, XXXX | $839,000 XXX XXXX |
| XXXXXXXX XXXXXXX | XXX XX, XXXX | XXX XXXX |
| XXXXXXXX XXXXXX | XXX XX, XXXX | $859,000 XXX XXXX |
| XXXXXXXX XXXXXXX | XXX XX, XXXX | XXX XXXX |
| XXXXXXXX XXXXXX | XXX XX, XXXX | $978,000 XXX XXXX |
| XXXXXXXX XXXXXXX | XXX XX, XXXX | XXX XXXX |
| XXXXXXXX XXXXXX | XXX XX, XXXX | $999,989 XXX XXXX |

Kirby Centennial Public School
Elementary: PublicHampton Junior Public School
Elementary: PublicEnniskillen Public School
Elementary: PublicM J Hobbs Senior Public School
Elementary: PublicGrandview Public School
Elementary: PublicCartwright Central Public School
Elementary: PublicCentre for Individual Studies
Secondary: PublicClarke High School
Secondary: PublicCourtice Secondary School
Secondary: PublicClarington Central Secondary School
Secondary: PublicBowmanville High School
Secondary: PublicSt. Stephen Catholic Secondary School
Secondary: Catholic

