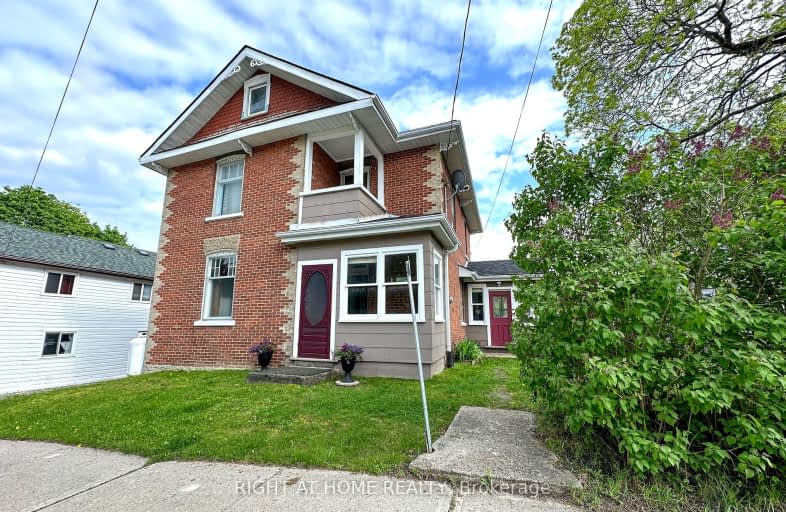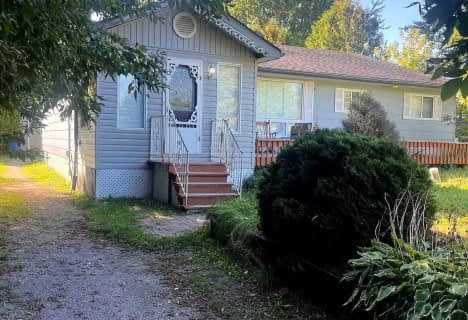Car-Dependent
- Most errands require a car.
36
/100
Somewhat Bikeable
- Almost all errands require a car.
24
/100

Foley Catholic School
Elementary: Catholic
15.45 km
Thorah Central Public School
Elementary: Public
18.52 km
Brechin Public School
Elementary: Public
16.06 km
Ridgewood Public School
Elementary: Public
18.02 km
Woodville Elementary School
Elementary: Public
18.54 km
Lady Mackenzie Public School
Elementary: Public
4.74 km
Orillia Campus
Secondary: Public
35.19 km
St. Thomas Aquinas Catholic Secondary School
Secondary: Catholic
31.92 km
Brock High School
Secondary: Public
25.41 km
Fenelon Falls Secondary School
Secondary: Public
19.33 km
Lindsay Collegiate and Vocational Institute
Secondary: Public
29.71 km
I E Weldon Secondary School
Secondary: Public
30.79 km
-
Garnet Graham Beach Park
Fenelon Falls ON K0M 1N0 19.03km -
Beaverton Mill Gateway Park
Beaverton ON 20.42km -
Cannington Park
Cannington ON 24.25km
-
CIBC
2290 King St, Brechin ON L0K 1B0 20.15km -
CIBC
2 Albert St, Coboconk ON K0M 1K0 17.82km -
BMO Bank of Montreal
99 King St, Woodville ON K0M 2T0 18.36km



