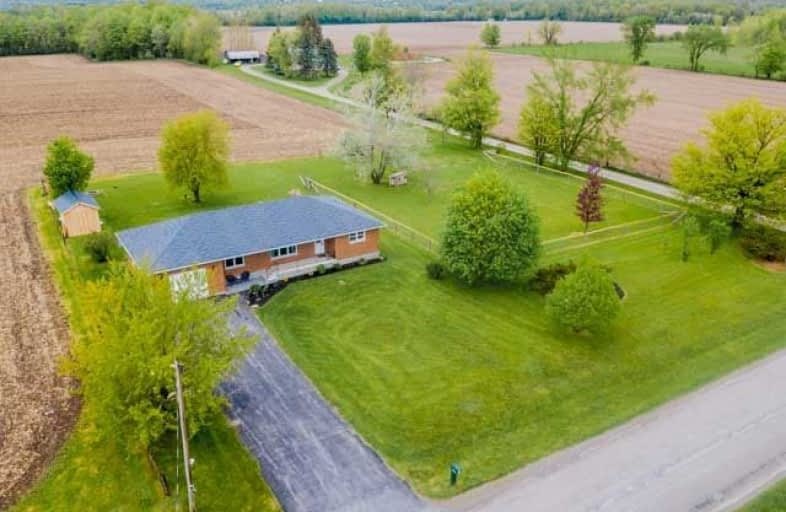Sold on Jul 20, 2019
Note: Property is not currently for sale or for rent.

-
Type: Detached
-
Style: Bungalow
-
Lot Size: 209 x 209 Feet
-
Age: No Data
-
Taxes: $2,920 per year
-
Days on Site: 52 Days
-
Added: Sep 07, 2019 (1 month on market)
-
Updated:
-
Last Checked: 3 months ago
-
MLS®#: X4467301
-
Listed By: Re/max all-stars realty inc., brokerage
Quality All Brick Bungalow Located On A Country Acre Surrounded By Farmland W/In Close Proximity Of All Amenities; Bright & Spacious Layout That Has Been Remodelled & Renovated With Modern Updated Kitchen With Soft Close Cabinets & Drawers, Quartz Counter Tops, Stainless Steel Appliances, Updated Flooring Including Engineered Hdwd & Slate; Large Trim & Casings, Luxurious Bath; Updated Fa Propane Furnace & Landscaping; Oversized Single Car Attached Garage.
Extras
Large Drive W/ Lots Of Parking; Abv Gde Bsmt Windows; Incl: Fridge, Stove, S/S Hood Fan, Dishwasher, Washer, Dryer; All Lights; 10X12 Shed; Water Filtration Equipment; Hwt (O); Exclude Lawnmower; Curtains & Rods; Propane Tank (R)+/-$117/Yr
Property Details
Facts for 1033 Salem Road, Kawartha Lakes
Status
Days on Market: 52
Last Status: Sold
Sold Date: Jul 20, 2019
Closed Date: Aug 15, 2019
Expiry Date: Aug 23, 2019
Sold Price: $499,000
Unavailable Date: Jul 20, 2019
Input Date: May 29, 2019
Property
Status: Sale
Property Type: Detached
Style: Bungalow
Area: Kawartha Lakes
Community: Little Britain
Availability Date: Flexible
Inside
Bedrooms: 2
Bathrooms: 1
Kitchens: 1
Rooms: 5
Den/Family Room: No
Air Conditioning: Other
Fireplace: No
Laundry Level: Main
Central Vacuum: Y
Washrooms: 1
Utilities
Electricity: Yes
Gas: No
Cable: No
Telephone: Available
Building
Basement: Full
Basement 2: Unfinished
Heat Type: Forced Air
Heat Source: Propane
Exterior: Brick
Water Supply Type: Drilled Well
Water Supply: Well
Special Designation: Unknown
Parking
Driveway: Private
Garage Spaces: 1
Garage Type: Attached
Covered Parking Spaces: 8
Total Parking Spaces: 9
Fees
Tax Year: 2018
Tax Legal Description: Pt L17 Conc6, Now Pt1, Plan 57R4850,Kawartha Lakes
Taxes: $2,920
Highlights
Feature: Rec Centre
Feature: School Bus Route
Land
Cross Street: Salem/Eldon Road
Municipality District: Kawartha Lakes
Fronting On: North
Parcel Number: 631910107
Pool: None
Sewer: Septic
Lot Depth: 209 Feet
Lot Frontage: 209 Feet
Acres: .50-1.99
Additional Media
- Virtual Tour: https://maddoxmedia.ca/1033-salem-rd-kawartha-lakes/
Rooms
Room details for 1033 Salem Road, Kawartha Lakes
| Type | Dimensions | Description |
|---|---|---|
| Kitchen Main | 3.30 x 6.60 | Quartz Counter, Hardwood Floor, W/O To Deck |
| Dining Main | 4.20 x 3.00 | Hardwood Floor, O/Looks Living |
| Living Main | 4.25 x 5.50 | Hardwood Floor, Picture Window, O/Looks Dining |
| Laundry Main | 1.50 x 3.00 | Slate Flooring, Semi Ensuite |
| Master Main | 3.00 x 3.97 | Hardwood Floor, Closet |
| 2nd Br Main | 2.70 x 3.80 | Hardwood Floor, Closet |
| XXXXXXXX | XXX XX, XXXX |
XXXX XXX XXXX |
$XXX,XXX |
| XXX XX, XXXX |
XXXXXX XXX XXXX |
$XXX,XXX |
| XXXXXXXX XXXX | XXX XX, XXXX | $499,000 XXX XXXX |
| XXXXXXXX XXXXXX | XXX XX, XXXX | $499,900 XXX XXXX |

Central Senior School
Elementary: PublicDr George Hall Public School
Elementary: PublicParkview Public School
Elementary: PublicMariposa Elementary School
Elementary: PublicSt. Dominic Catholic Elementary School
Elementary: CatholicLeslie Frost Public School
Elementary: PublicSt. Thomas Aquinas Catholic Secondary School
Secondary: CatholicBrock High School
Secondary: PublicFenelon Falls Secondary School
Secondary: PublicLindsay Collegiate and Vocational Institute
Secondary: PublicI E Weldon Secondary School
Secondary: PublicPort Perry High School
Secondary: Public

