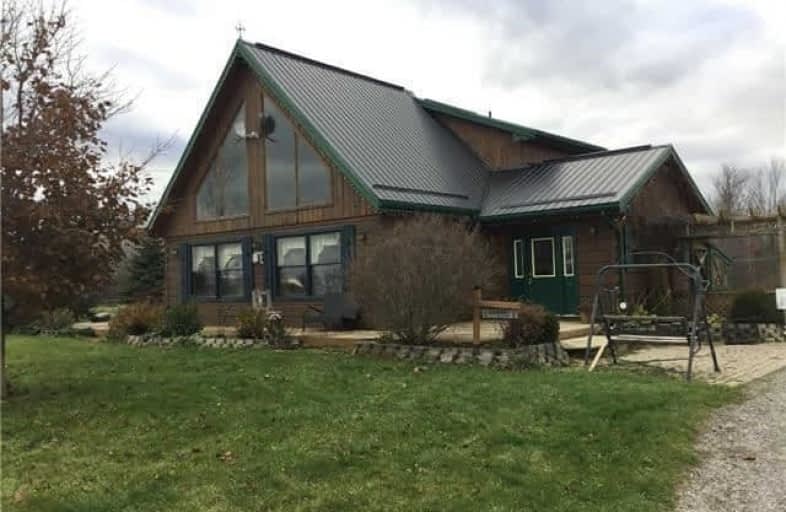Sold on May 16, 2018
Note: Property is not currently for sale or for rent.

-
Type: Detached
-
Style: 1 1/2 Storey
-
Size: 2000 sqft
-
Lot Size: 96.83 x 0 Acres
-
Age: 16-30 years
-
Taxes: $3,897 per year
-
Days on Site: 60 Days
-
Added: Sep 07, 2019 (1 month on market)
-
Updated:
-
Last Checked: 3 months ago
-
MLS®#: X4069387
-
Listed By: Sutton group-heritage realty inc., brokerage
Corner Property Consisting Of Approx. 96.8 Acres With 10 Acres Hay Field. Original Owner Log Home, Basement With Separate Entrance. Requiring Some Updates.
Extras
Include Fridge, Stove, Washer & Dryer, All Elf. Newer Metal Roof, 70 X 140 Indoor Riding Arena With Viewing Room And 3 Box Stalls.
Property Details
Facts for 1045 Woodville Road, Kawartha Lakes
Status
Days on Market: 60
Last Status: Sold
Sold Date: May 16, 2018
Closed Date: Jul 16, 2018
Expiry Date: Aug 17, 2018
Sold Price: $600,000
Unavailable Date: May 16, 2018
Input Date: Mar 17, 2018
Prior LSC: Listing with no contract changes
Property
Status: Sale
Property Type: Detached
Style: 1 1/2 Storey
Size (sq ft): 2000
Age: 16-30
Area: Kawartha Lakes
Community: Woodville
Availability Date: Tba
Inside
Bedrooms: 3
Bedrooms Plus: 2
Bathrooms: 4
Kitchens: 1
Rooms: 7
Den/Family Room: No
Air Conditioning: Central Air
Fireplace: No
Laundry Level: Lower
Central Vacuum: N
Washrooms: 4
Utilities
Electricity: Yes
Gas: No
Cable: No
Telephone: Yes
Building
Basement: Part Fin
Basement 2: Sep Entrance
Heat Type: Forced Air
Heat Source: Grnd Srce
Exterior: Log
Elevator: N
UFFI: No
Water Supply Type: Drilled Well
Water Supply: Well
Special Designation: Unknown
Other Structures: Box Stall
Other Structures: Indoor Arena
Parking
Driveway: Private
Garage Spaces: 2
Garage Type: Detached
Covered Parking Spaces: 20
Total Parking Spaces: 20
Fees
Tax Year: 2017
Tax Legal Description: Pt E 1/2 Lt 1 Conc 8 Eldon As In R290054 **
Taxes: $3,897
Highlights
Feature: Bush
Feature: Equestrian
Feature: Lake/Pond
Feature: Lake/Pond/River
Feature: River/Stream
Feature: Wooded/Treed
Land
Cross Street: Woodville & Sandhill
Municipality District: Kawartha Lakes
Fronting On: North
Parcel Number: 631760153
Pool: Abv Grnd
Sewer: Septic
Lot Frontage: 96.83 Acres
Lot Irregularities: Private
Acres: 50-99.99
Zoning: Agriculture
Farm: Horse
Waterfront: None
Rooms
Room details for 1045 Woodville Road, Kawartha Lakes
| Type | Dimensions | Description |
|---|---|---|
| Kitchen Main | 3.47 x 4.66 | Hardwood Floor, W/O To Deck, Centre Island |
| Living Main | 3.96 x 7.77 | Broadloom, W/O To Deck |
| Master Main | 4.11 x 3.35 | Broadloom, 4 Pc Ensuite |
| Office Main | 3.96 x 3.81 | Laminate, W/O To Deck |
| Foyer Main | 1.83 x 3.41 | Ceramic Floor, Double Closet |
| Br 2nd | 3.14 x 4.00 | Broadloom |
| Br 2nd | 3.14 x 4.00 | Broadloom |
| Loft 2nd | 4.00 x 6.10 | Laminate, O/Looks Living |
| Laundry Bsmt | - | |
| Br Bsmt | - | |
| Br Bsmt | - | |
| Family Bsmt | - |
| XXXXXXXX | XXX XX, XXXX |
XXXX XXX XXXX |
$XXX,XXX |
| XXX XX, XXXX |
XXXXXX XXX XXXX |
$XXX,XXX | |
| XXXXXXXX | XXX XX, XXXX |
XXXXXXX XXX XXXX |
|
| XXX XX, XXXX |
XXXXXX XXX XXXX |
$XXX,XXX |
| XXXXXXXX XXXX | XXX XX, XXXX | $600,000 XXX XXXX |
| XXXXXXXX XXXXXX | XXX XX, XXXX | $749,900 XXX XXXX |
| XXXXXXXX XXXXXXX | XXX XX, XXXX | XXX XXXX |
| XXXXXXXX XXXXXX | XXX XX, XXXX | $769,900 XXX XXXX |

Fenelon Twp Public School
Elementary: PublicWoodville Elementary School
Elementary: PublicLady Mackenzie Public School
Elementary: PublicDr George Hall Public School
Elementary: PublicParkview Public School
Elementary: PublicMariposa Elementary School
Elementary: PublicSt. Thomas Aquinas Catholic Secondary School
Secondary: CatholicBrock High School
Secondary: PublicFenelon Falls Secondary School
Secondary: PublicLindsay Collegiate and Vocational Institute
Secondary: PublicI E Weldon Secondary School
Secondary: PublicPort Perry High School
Secondary: Public

