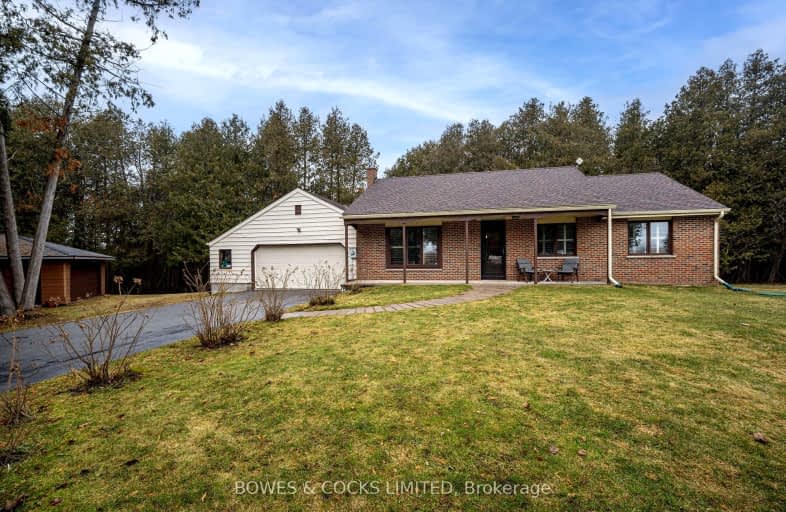Sold on Mar 28, 2024
Note: Property is not currently for sale or for rent.

-
Type: Rural Resid
-
Style: Bungalow
-
Size: 1100 sqft
-
Lot Size: 199.1 x 1051.9 Feet
-
Age: 31-50 years
-
Taxes: $3,585 per year
-
Days on Site: 22 Days
-
Added: Mar 06, 2024 (3 weeks on market)
-
Updated:
-
Last Checked: 1 month ago
-
MLS®#: X8118516
-
Listed By: Bowes & cocks limited
4.85 acre paradise close to town on a much sought after road - 3 bedroom bungalow with attached garage plus second garage for the toys. New bathroom in 2023, survey 2023, reverse osmosis system 2023, ravine lot with road to lower level - A Must See!
Property Details
Facts for 105 Kenrei Park Road, Kawartha Lakes
Status
Days on Market: 22
Last Status: Sold
Sold Date: Mar 28, 2024
Closed Date: May 03, 2024
Expiry Date: May 30, 2024
Sold Price: $795,000
Unavailable Date: Apr 01, 2024
Input Date: Mar 06, 2024
Property
Status: Sale
Property Type: Rural Resid
Style: Bungalow
Size (sq ft): 1100
Age: 31-50
Area: Kawartha Lakes
Community: Rural Fenelon
Availability Date: flexible
Inside
Bedrooms: 3
Bathrooms: 2
Kitchens: 1
Rooms: 6
Den/Family Room: No
Air Conditioning: Other
Fireplace: Yes
Laundry Level: Upper
Washrooms: 2
Utilities
Electricity: Yes
Gas: No
Cable: No
Telephone: Available
Building
Basement: Crawl Space
Basement 2: Part Bsmt
Heat Type: Heat Pump
Heat Source: Electric
Exterior: Brick
Water Supply Type: Drilled Well
Water Supply: Well
Special Designation: Unknown
Parking
Driveway: Circular
Garage Spaces: 2
Garage Type: Attached
Covered Parking Spaces: 10
Total Parking Spaces: 12
Fees
Tax Year: 2023
Tax Legal Description: PT LT 1 CONC 4 FENELON AS IN R372183 (FIRSTLY); CITY OF KAWARTHA
Taxes: $3,585
Highlights
Feature: Golf
Feature: Grnbelt/Conserv
Feature: Hospital
Feature: Place Of Worship
Feature: Rec Centre
Feature: School
Land
Cross Street: Kenrei / Highway 35
Municipality District: Kawartha Lakes
Fronting On: North
Parcel Number: 631630532
Pool: None
Sewer: Septic
Lot Depth: 1051.9 Feet
Lot Frontage: 199.1 Feet
Acres: 2-4.99
Zoning: RR1
Waterfront: None
Rooms
Room details for 105 Kenrei Park Road, Kawartha Lakes
| Type | Dimensions | Description |
|---|---|---|
| Kitchen Main | 3.44 x 4.14 | |
| Dining Main | 3.68 x 4.14 | |
| Living Main | 3.99 x 4.87 | |
| Br Main | 3.62 x 4.26 | |
| 2nd Br Main | 3.13 x 3.68 | |
| 3rd Br Main | 2.46 x 2.92 | |
| Laundry Main | 1.92 x 5.18 | |
| Foyer Main | 1.24 x 3.29 | |
| Bathroom Main | - | 3 Pc Bath |
| Bathroom Main | - | 2 Pc Bath |
| XXXXXXXX | XXX XX, XXXX |
XXXX XXX XXXX |
$XXX,XXX |
| XXX XX, XXXX |
XXXXXX XXX XXXX |
$XXX,XXX |
| XXXXXXXX XXXX | XXX XX, XXXX | $795,000 XXX XXXX |
| XXXXXXXX XXXXXX | XXX XX, XXXX | $799,900 XXX XXXX |
Car-Dependent
- Almost all errands require a car.

École élémentaire publique L'Héritage
Elementary: PublicChar-Lan Intermediate School
Elementary: PublicSt Peter's School
Elementary: CatholicHoly Trinity Catholic Elementary School
Elementary: CatholicÉcole élémentaire catholique de l'Ange-Gardien
Elementary: CatholicWilliamstown Public School
Elementary: PublicÉcole secondaire publique L'Héritage
Secondary: PublicCharlottenburgh and Lancaster District High School
Secondary: PublicSt Lawrence Secondary School
Secondary: PublicÉcole secondaire catholique La Citadelle
Secondary: CatholicHoly Trinity Catholic Secondary School
Secondary: CatholicCornwall Collegiate and Vocational School
Secondary: Public

