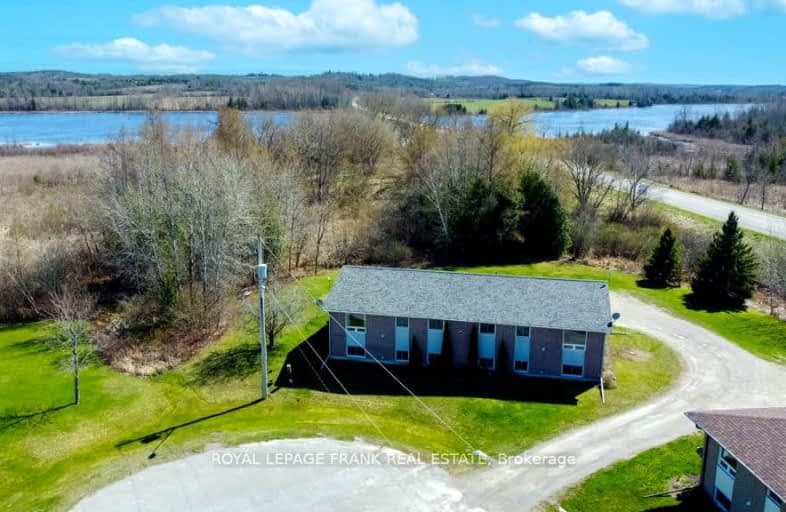Car-Dependent
- Most errands require a car.
35
/100
Somewhat Bikeable
- Most errands require a car.
34
/100

North Cavan Public School
Elementary: Public
11.22 km
St. Luke Catholic Elementary School
Elementary: Catholic
9.38 km
Scott Young Public School
Elementary: Public
0.53 km
Lady Eaton Elementary School
Elementary: Public
0.74 km
Rolling Hills Public School
Elementary: Public
12.33 km
Jack Callaghan Public School
Elementary: Public
10.86 km
ÉSC Monseigneur-Jamot
Secondary: Catholic
16.06 km
St. Thomas Aquinas Catholic Secondary School
Secondary: Catholic
14.41 km
Holy Cross Catholic Secondary School
Secondary: Catholic
16.96 km
Crestwood Secondary School
Secondary: Public
14.85 km
Lindsay Collegiate and Vocational Institute
Secondary: Public
15.70 km
I E Weldon Secondary School
Secondary: Public
13.82 km
-
Lancaster Resort
Ontario 10.53km -
Peterborough West Animal Hospital Dog Run
2605 Stewart Line (Stewart Line/Hwy 7), Peterborough ON 13.61km -
Lilac Gardens of Lindsay
Lindsay ON 13.78km
-
Cibc ATM
13 King St E, Omemee ON K0L 2W0 0.89km -
TD Bank Financial Group
31 King St E, Omemee ON K0L 2W0 1.01km -
TD Bank
1475 Hwy 7A, Bethany ON L0A 1A0 12.51km


