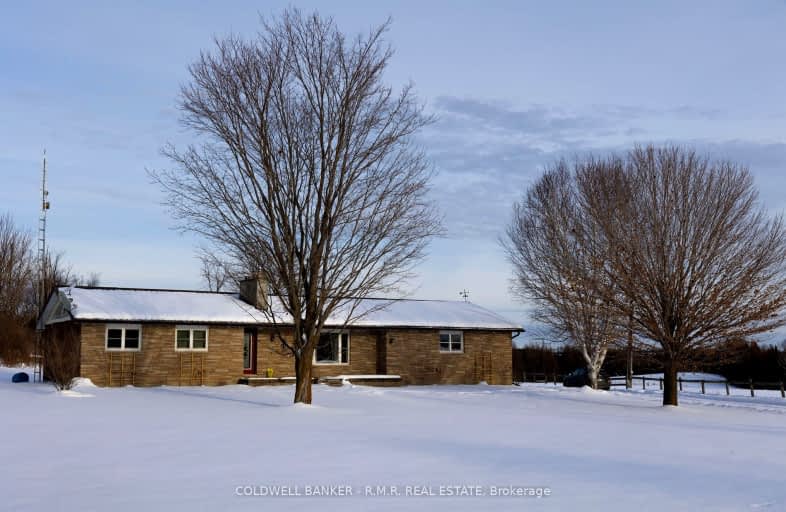Car-Dependent
- Almost all errands require a car.
0
/100
Somewhat Bikeable
- Most errands require a car.
25
/100

Holy Family Catholic School
Elementary: Catholic
14.72 km
Thorah Central Public School
Elementary: Public
13.29 km
Beaverton Public School
Elementary: Public
15.27 km
Woodville Elementary School
Elementary: Public
11.58 km
Lady Mackenzie Public School
Elementary: Public
4.76 km
McCaskill's Mills Public School
Elementary: Public
19.70 km
St. Thomas Aquinas Catholic Secondary School
Secondary: Catholic
27.13 km
Brock High School
Secondary: Public
18.60 km
Fenelon Falls Secondary School
Secondary: Public
20.01 km
Lindsay Collegiate and Vocational Institute
Secondary: Public
25.14 km
I E Weldon Secondary School
Secondary: Public
26.66 km
Port Perry High School
Secondary: Public
44.41 km
-
Beaverton Mill Gateway Park
Beaverton ON 15.55km -
Cannington Park
Cannington ON 17.32km -
Lions building fenlon falls
Ontario 19.57km
-
BMO Bank of Montreal
99 King St, Woodville ON K0M 2T0 11.41km -
TD Bank Financial Group
11 Beaver Ave, Beaverton ON L0K 1A0 13.59km -
TD Bank Financial Group
370 Simcoe St, Beaverton ON L0K 1A0 15.35km


