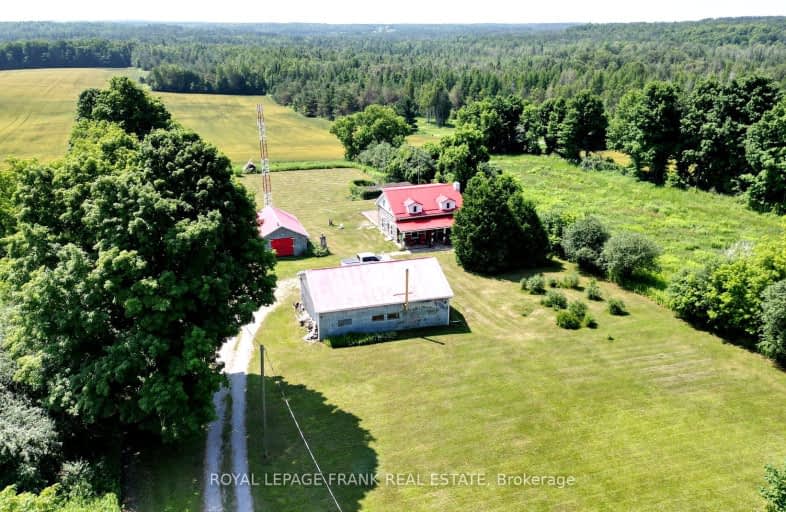Car-Dependent
- Almost all errands require a car.
0
/100
Somewhat Bikeable
- Almost all errands require a car.
20
/100

Kirby Centennial Public School
Elementary: Public
14.37 km
Hampton Junior Public School
Elementary: Public
16.84 km
Enniskillen Public School
Elementary: Public
12.61 km
Grandview Public School
Elementary: Public
5.72 km
Rolling Hills Public School
Elementary: Public
13.03 km
Cartwright Central Public School
Elementary: Public
8.80 km
St. Thomas Aquinas Catholic Secondary School
Secondary: Catholic
23.46 km
Centre for Individual Studies
Secondary: Public
22.06 km
Clarke High School
Secondary: Public
21.62 km
Clarington Central Secondary School
Secondary: Public
23.23 km
Bowmanville High School
Secondary: Public
23.12 km
St. Stephen Catholic Secondary School
Secondary: Catholic
21.52 km
-
Long Sault Conservation spot
Clarington ON 8.46km -
Long Sault Conservation Area
9293 Woodley Rd, Hampton ON L0B 1J0 8.57km -
Goreskis Trailer Park
16.72km
-
CIBC
1805 Scugog St, Port Perry ON L9L 1J4 19.07km -
Scotiabank
1535 Hwy 7A, Port Perry ON L9L 1B5 20.69km -
TD Bank Financial Group
570 Longworth Ave, Bowmanville ON L1C 0H4 21.32km


