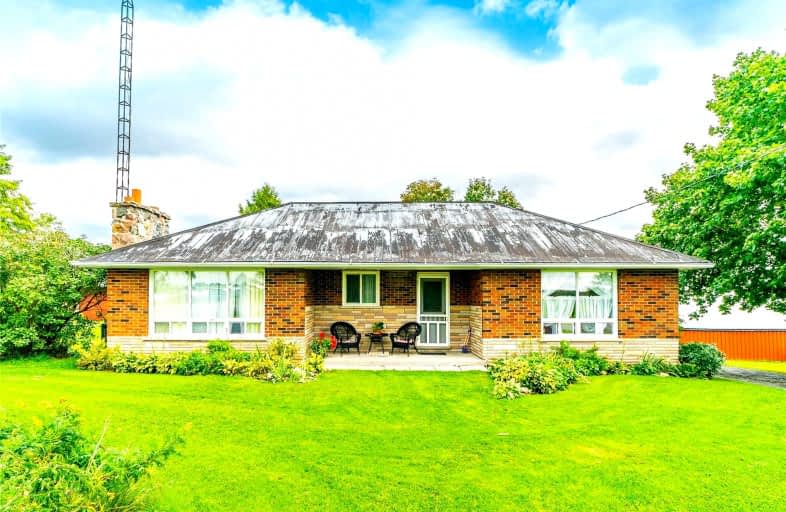Sold on Oct 12, 2021
Note: Property is not currently for sale or for rent.

-
Type: Farm
-
Style: Bungalow
-
Lot Size: 150 x 0 Acres
-
Age: No Data
-
Taxes: $2,780 per year
-
Days on Site: 14 Days
-
Added: Sep 28, 2021 (2 weeks on market)
-
Updated:
-
Last Checked: 2 months ago
-
MLS®#: X5385563
-
Listed By: Royal lepage kawartha lakes realty inc., brokerage
Come Home To 1082 Hartley Rd! Brick & Vinyl 3 Bdrm, 2 Bath Bungalow On 150 Acre Farm Located Apprx. 1Hr 30Mins To Gta To Escape The City! 65 Workable Acres, 30 Acres Hay & 55 Acres Bush/Pasture. Large 54'X50' Shop With 15' Ceilings. 65'X50' Barn. 40'X22' & 21'X12' Outbuildings. Main Floor Boasts: Large Kitchen With W/O Patio, Dining Rm, Foyer, And Living Rm With Cozy Wood Fireplace. Master Bedrm Has A Large W/I Closet With Semi-Ensuite And W/O To Yard,
Extras
2 Good Sized Bedrms And A Huge 4 Pc Bath. Lower Level Has Finished Rec Rm And Bar Area, Unfinished Laundry And Utility/Storage Space. Make The Move To Farming Life!
Property Details
Facts for 1082 Hartley Road, Kawartha Lakes
Status
Days on Market: 14
Last Status: Sold
Sold Date: Oct 12, 2021
Closed Date: Nov 30, 2021
Expiry Date: Nov 30, 2021
Sold Price: $1,399,900
Unavailable Date: Oct 12, 2021
Input Date: Sep 28, 2021
Prior LSC: Listing with no contract changes
Property
Status: Sale
Property Type: Farm
Style: Bungalow
Area: Kawartha Lakes
Community: Kirkfield
Availability Date: Tbd
Assessment Amount: $587,000
Assessment Year: 2021
Inside
Bedrooms: 3
Bathrooms: 2
Kitchens: 1
Rooms: 7
Den/Family Room: No
Air Conditioning: Central Air
Fireplace: No
Laundry Level: Lower
Washrooms: 2
Utilities
Electricity: Yes
Gas: No
Cable: Available
Telephone: Available
Building
Basement: Full
Basement 2: Part Fin
Heat Type: Forced Air
Heat Source: Propane
Exterior: Brick
Exterior: Vinyl Siding
Water Supply Type: Dug Well
Water Supply: Well
Special Designation: Unknown
Other Structures: Barn
Other Structures: Drive Shed
Parking
Driveway: Pvt Double
Garage Spaces: 4
Garage Type: Detached
Covered Parking Spaces: 8
Total Parking Spaces: 12
Fees
Tax Year: 2021
Tax Legal Description: Pt Lt 18 Con 10 Eldon; Pt S1/2 Lt 19 Con 10 Eldon
Taxes: $2,780
Highlights
Feature: Level
Feature: School Bus Route
Land
Cross Street: Eldon Station Rd/Har
Municipality District: Kawartha Lakes
Fronting On: East
Parcel Number: 631740065
Pool: None
Sewer: Septic
Lot Frontage: 150 Acres
Acres: 100+
Zoning: A1+01
Waterfront: None
Additional Media
- Virtual Tour: https://youtu.be/DKrHmGjPolc
Rooms
Room details for 1082 Hartley Road, Kawartha Lakes
| Type | Dimensions | Description |
|---|---|---|
| Br Main | 3.15 x 3.15 | Hardwood Floor, Double Closet |
| Br Main | 4.98 x 2.82 | W/O To Yard, Closet, Semi Ensuite |
| Br Main | 2.90 x 3.00 | Hardwood Floor, Closet |
| Living Main | 4.42 x 4.17 | Hardwood Floor, W/W Fireplace |
| Foyer Main | 4.78 x 2.54 | Hardwood Floor |
| Dining Main | 3.84 x 4.47 | Hardwood Floor |
| Kitchen Main | 2.84 x 5.33 | Tile Floor, W/O To Patio, Centre Island |
| Utility Lower | 7.01 x 7.26 | Unfinished |
| Laundry Lower | 7.04 x 4.98 | Unfinished |
| Other Lower | 2.57 x 6.05 | Laminate |
| Rec Lower | 5.99 x 3.86 | Laminate |

| XXXXXXXX | XXX XX, XXXX |
XXXX XXX XXXX |
$X,XXX,XXX |
| XXX XX, XXXX |
XXXXXX XXX XXXX |
$X,XXX,XXX |
| XXXXXXXX XXXX | XXX XX, XXXX | $1,399,900 XXX XXXX |
| XXXXXXXX XXXXXX | XXX XX, XXXX | $1,299,900 XXX XXXX |

Central Senior School
Elementary: PublicDr George Hall Public School
Elementary: PublicParkview Public School
Elementary: PublicMariposa Elementary School
Elementary: PublicSt. Dominic Catholic Elementary School
Elementary: CatholicLeslie Frost Public School
Elementary: PublicSt. Thomas Aquinas Catholic Secondary School
Secondary: CatholicBrock High School
Secondary: PublicFenelon Falls Secondary School
Secondary: PublicLindsay Collegiate and Vocational Institute
Secondary: PublicI E Weldon Secondary School
Secondary: PublicPort Perry High School
Secondary: Public
