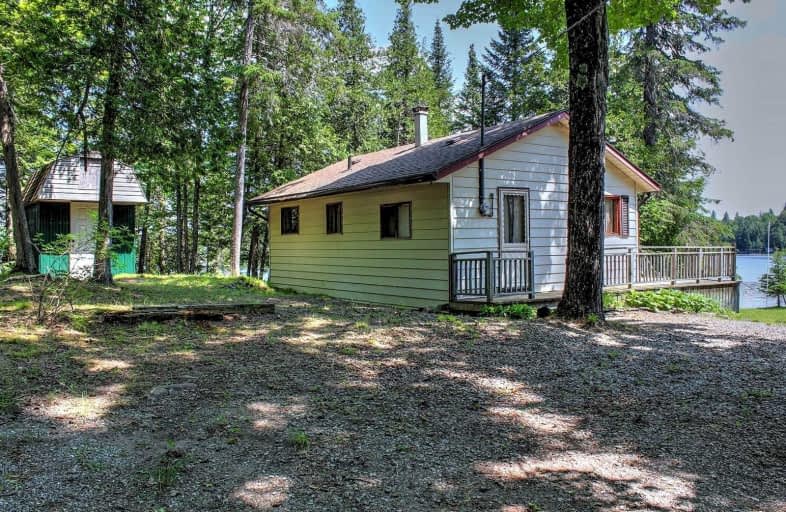Sold on Sep 12, 2019
Note: Property is not currently for sale or for rent.

-
Type: Detached
-
Style: Bungalow
-
Lot Size: 199 x 150 Feet
-
Age: No Data
-
Taxes: $1,996 per year
-
Days on Site: 66 Days
-
Added: Sep 13, 2019 (2 months on market)
-
Updated:
-
Last Checked: 1 month ago
-
MLS®#: X4510778
-
Listed By: Sutton group future realty inc., brokerage
**Great Opportunity To Own 450Ft Of Balsam Lake Waterfront For A Great Price!!**Over A Half Acre Of Privacy In Tranquility Bay With Great Lake Views!*Well Maintained 2 Bdrm Cottage With An Extra 3rd Bdrm In The Bunkie Attached To The 25'X 16' Wet Slip Boathouse*12'X 8' Newer Metal Storage Shed* Covered 16Ft Balcony And 35Ft Wrap Around Sundeck*Lakeside Firepit*Treehouse For The Kids*Long Circular Drive And Great Privacy*Easy Access Year Round Right Off Hwy 48
Extras
Fridge,Stove,Center Island,Contents Negotiable**Private Location Near The End Of Deadend Street* 1.5Hrs From The Gta* On The Trent System Of Lakes* Boat A Number Of Lakes From Your Dock*Great Fishing & Boating*Mins To Coboconk For Amenities
Property Details
Facts for 109 Pearce Road, Kawartha Lakes
Status
Days on Market: 66
Last Status: Sold
Sold Date: Sep 12, 2019
Closed Date: Sep 27, 2019
Expiry Date: Nov 30, 2019
Sold Price: $410,000
Unavailable Date: Sep 12, 2019
Input Date: Jul 08, 2019
Property
Status: Sale
Property Type: Detached
Style: Bungalow
Area: Kawartha Lakes
Community: Coboconk
Availability Date: 30 Days/Tba
Inside
Bedrooms: 2
Bedrooms Plus: 1
Bathrooms: 1
Kitchens: 1
Rooms: 5
Den/Family Room: No
Air Conditioning: None
Fireplace: Yes
Washrooms: 1
Utilities
Electricity: Yes
Gas: No
Cable: No
Telephone: Available
Building
Basement: None
Heat Type: Radiant
Heat Source: Wood
Exterior: Alum Siding
Water Supply Type: Lake/River
Water Supply: Other
Special Designation: Unknown
Other Structures: Aux Residences
Other Structures: Garden Shed
Parking
Driveway: Circular
Garage Type: None
Covered Parking Spaces: 10
Total Parking Spaces: 10
Fees
Tax Year: 2019
Tax Legal Description: T Lt 15 Gull River Range Bexley As In R386420;T/W*
Taxes: $1,996
Highlights
Feature: Lake/Pond
Feature: Level
Feature: Waterfront
Feature: Wooded/Treed
Land
Cross Street: Hwy 48 & Pearce Rd
Municipality District: Kawartha Lakes
Fronting On: East
Pool: None
Sewer: Septic
Lot Depth: 150 Feet
Lot Frontage: 199 Feet
Lot Irregularities: *R386420;S/T Benefici
Acres: .50-1.99
Zoning: Lsr
Waterfront: Direct
Water Body Name: Balsam
Water Body Type: Lake
Water Frontage: 137
Access To Property: Private Road
Water Features: Boathouse
Shoreline Allowance: None
Shoreline Exposure: E
Additional Media
- Virtual Tour: https://fusion.realtourvision.com/idx/960932
Rooms
Room details for 109 Pearce Road, Kawartha Lakes
| Type | Dimensions | Description |
|---|---|---|
| Living Main | 3.50 x 5.33 | Wood Stove, Open Concept, Overlook Water |
| Dining Main | - | Combined W/Living, W/O To Deck, Overlook Water |
| Kitchen Main | 2.50 x 3.50 | Centre Island, Open Concept, Overlook Water |
| Br Main | 2.88 x 2.94 | Laminate, Ceiling Fan |
| 2nd Br Main | 2.88 x 2.94 | Laminate, Ceiling Fan |
| 3rd Br Main | 2.12 x 3.05 |
| XXXXXXXX | XXX XX, XXXX |
XXXX XXX XXXX |
$XXX,XXX |
| XXX XX, XXXX |
XXXXXX XXX XXXX |
$XXX,XXX |
| XXXXXXXX XXXX | XXX XX, XXXX | $410,000 XXX XXXX |
| XXXXXXXX XXXXXX | XXX XX, XXXX | $428,800 XXX XXXX |

Fenelon Twp Public School
Elementary: PublicSt. John Paul II Catholic Elementary School
Elementary: CatholicRidgewood Public School
Elementary: PublicDunsford District Elementary School
Elementary: PublicLady Mackenzie Public School
Elementary: PublicLangton Public School
Elementary: PublicSt. Thomas Aquinas Catholic Secondary School
Secondary: CatholicBrock High School
Secondary: PublicHaliburton Highland Secondary School
Secondary: PublicFenelon Falls Secondary School
Secondary: PublicLindsay Collegiate and Vocational Institute
Secondary: PublicI E Weldon Secondary School
Secondary: Public

