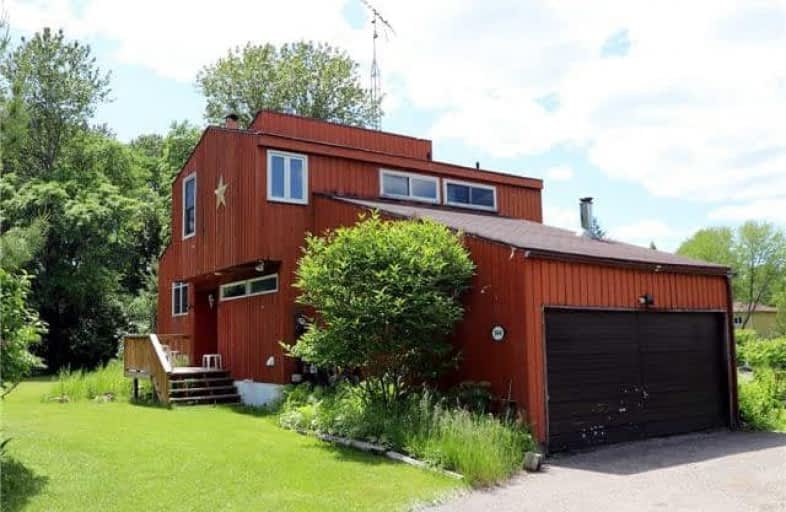Sold on Aug 21, 2018
Note: Property is not currently for sale or for rent.

-
Type: Detached
-
Style: 1 1/2 Storey
-
Lot Size: 63.16 x 135 Metres
-
Age: No Data
-
Taxes: $2,900 per year
-
Days on Site: 73 Days
-
Added: Sep 07, 2019 (2 months on market)
-
Updated:
-
Last Checked: 3 months ago
-
MLS®#: X4156899
-
Listed By: Re/max all-stars realty inc., brokerage
Welcome To Pirates Glen; A Beautiful Waterfront Community On Pigeon Lake. Enjoy Western Exposure Sunsets On Your Dock. Boat The 5 Lake Chain Without Locking Through. This Lot Is .42 Of An Acre. Attached Garage, Full Unfinished Basement. Large Stone Fireplace In The Great Room. Enjoy This As A Cottage Or A Full Time Home. 4 Year Old Propane Forced Air Furnace.
Property Details
Facts for 109 Pirates Glen Drive, Kawartha Lakes
Status
Days on Market: 73
Last Status: Sold
Sold Date: Aug 21, 2018
Closed Date: Aug 30, 2018
Expiry Date: Sep 26, 2018
Sold Price: $312,000
Unavailable Date: Aug 21, 2018
Input Date: Jun 09, 2018
Property
Status: Sale
Property Type: Detached
Style: 1 1/2 Storey
Area: Kawartha Lakes
Community: Bobcaygeon
Availability Date: Flexible
Assessment Amount: $279,000
Assessment Year: 2016
Inside
Bedrooms: 4
Bathrooms: 2
Kitchens: 1
Rooms: 11
Den/Family Room: Yes
Air Conditioning: None
Fireplace: Yes
Washrooms: 2
Building
Basement: Full
Heat Type: Forced Air
Heat Source: Propane
Exterior: Wood
Water Supply: Other
Special Designation: Unknown
Parking
Driveway: Available
Garage Spaces: 2
Garage Type: Attached
Covered Parking Spaces: 6
Total Parking Spaces: 7
Fees
Tax Year: 2017
Tax Legal Description: Lt 22 Pt 42 Havery T/W R655499; Gal-Cav-Harv
Taxes: $2,900
Land
Cross Street: Tates Bay/Pirates Gl
Municipality District: Kawartha Lakes
Fronting On: West
Pool: None
Sewer: Septic
Lot Depth: 135 Metres
Lot Frontage: 63.16 Metres
Water Body Name: Pigeon
Water Body Type: Lake
Water Frontage: 64
Shoreline Allowance: Owned
Shoreline Exposure: E
Rooms
Room details for 109 Pirates Glen Drive, Kawartha Lakes
| Type | Dimensions | Description |
|---|---|---|
| Kitchen Main | 5.27 x 2.83 | |
| Living Main | 5.24 x 5.48 | |
| Bathroom Main | - | 3 Pc Bath |
| Laundry Main | 1.67 x 1.95 | |
| Utility Lower | 5.02 x 4.14 | |
| 2nd Br Lower | 2.62 x 4.81 | |
| Rec Lower | 4.72 x 4.99 | |
| Bathroom 2nd | - | 4 Pc Bath |
| 3rd Br 2nd | 2.59 x 2.86 | |
| 4th Br 2nd | 2.86 x 2.62 | |
| Master 2nd | 3.44 x 3.65 |
| XXXXXXXX | XXX XX, XXXX |
XXXX XXX XXXX |
$XXX,XXX |
| XXX XX, XXXX |
XXXXXX XXX XXXX |
$XXX,XXX |
| XXXXXXXX XXXX | XXX XX, XXXX | $312,000 XXX XXXX |
| XXXXXXXX XXXXXX | XXX XX, XXXX | $349,500 XXX XXXX |

Buckhorn Public School
Elementary: PublicSt. Luke Catholic Elementary School
Elementary: CatholicDunsford District Elementary School
Elementary: PublicSt. Martin Catholic Elementary School
Elementary: CatholicBobcaygeon Public School
Elementary: PublicChemong Public School
Elementary: PublicÉSC Monseigneur-Jamot
Secondary: CatholicFenelon Falls Secondary School
Secondary: PublicCrestwood Secondary School
Secondary: PublicAdam Scott Collegiate and Vocational Institute
Secondary: PublicThomas A Stewart Secondary School
Secondary: PublicSt. Peter Catholic Secondary School
Secondary: Catholic

