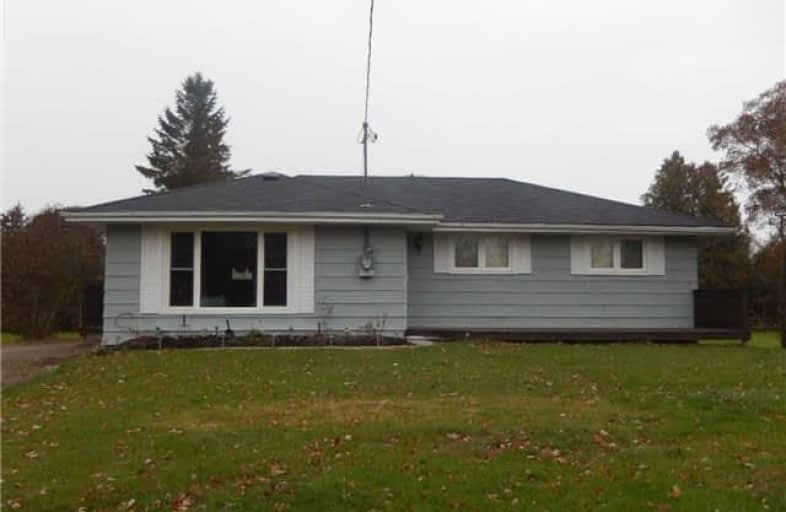Sold on Mar 05, 2018
Note: Property is not currently for sale or for rent.

-
Type: Detached
-
Style: Bungalow
-
Size: 1100 sqft
-
Lot Size: 100 x 150 Feet
-
Age: 31-50 years
-
Taxes: $1,628 per year
-
Days on Site: 112 Days
-
Added: Sep 07, 2019 (3 months on market)
-
Updated:
-
Last Checked: 3 months ago
-
MLS®#: X3984166
-
Listed By: Royal lepage kawartha lakes realty inc., brokerage
Welcome To 11 Emily Court. Cute As A Button, Open Concept Bungalow. This Lovely Home Offers 3 Bedrooms, Walk Out From Dining Room, New Windows, Updated Electrical, All New Paint And Flooring, Deck, 24X24 Garage, And Situated In A Fabulous Community. 15 Minutes To Peterborough, Or Lindsay, And An Easy Commute To The 115/401. This Community Offers Waterfront Fun, Through A Cost Effective Association. A Pleasure To Show.
Extras
Con't: Or Lindsay, And An Easy Commute To The 115/401. This Community Offers Waterfront Fun, Through A Cost Effective Association. A Pleasure To Show.
Property Details
Facts for 11 Emily Creek Road, Kawartha Lakes
Status
Days on Market: 112
Last Status: Sold
Sold Date: Mar 05, 2018
Closed Date: Apr 24, 2018
Expiry Date: Mar 13, 2018
Sold Price: $372,500
Unavailable Date: Mar 05, 2018
Input Date: Nov 14, 2017
Property
Status: Sale
Property Type: Detached
Style: Bungalow
Size (sq ft): 1100
Age: 31-50
Area: Kawartha Lakes
Community: Omemee
Availability Date: Tbd
Inside
Bedrooms: 3
Bathrooms: 1
Kitchens: 1
Rooms: 3
Den/Family Room: No
Air Conditioning: Central Air
Fireplace: No
Laundry Level: Main
Central Vacuum: N
Washrooms: 1
Utilities
Electricity: Yes
Gas: Yes
Cable: No
Telephone: Yes
Building
Basement: Crawl Space
Heat Type: Forced Air
Heat Source: Gas
Exterior: Vinyl Siding
Elevator: N
UFFI: No
Water Supply: Well
Physically Handicapped-Equipped: N
Special Designation: Unknown
Retirement: N
Parking
Driveway: Pvt Double
Garage Spaces: 1
Garage Type: Detached
Covered Parking Spaces: 1
Total Parking Spaces: 2
Fees
Tax Year: 2017
Tax Legal Description: Lt 135 Rcp 6 T/W R319390; Kawartha Lakes
Taxes: $1,628
Highlights
Feature: Lake Access
Feature: Level
Feature: School Bus Route
Land
Cross Street: Hwy 7/Division St/ E
Municipality District: Kawartha Lakes
Fronting On: North
Parcel Number: 632520167
Pool: None
Sewer: Septic
Lot Depth: 150 Feet
Lot Frontage: 100 Feet
Acres: .50-1.99
Zoning: Res
Waterfront: Indirect
Rooms
Room details for 11 Emily Creek Road, Kawartha Lakes
| Type | Dimensions | Description |
|---|---|---|
| Kitchen Main | 15.00 x 18.10 | Combined W/Dining, W/O To Deck |
| Living Main | 19.30 x 11.90 | Open Concept, W/O To Deck |
| Master Main | 8.10 x 12.30 | Closet |
| 2nd Br Main | 7.11 x 11.20 | Closet |
| 3rd Br Main | 8.10 x 11.20 | Closet |
| XXXXXXXX | XXX XX, XXXX |
XXXX XXX XXXX |
$XXX,XXX |
| XXX XX, XXXX |
XXXXXX XXX XXXX |
$XXX,XXX |
| XXXXXXXX XXXX | XXX XX, XXXX | $372,500 XXX XXXX |
| XXXXXXXX XXXXXX | XXX XX, XXXX | $384,900 XXX XXXX |

St. Luke Catholic Elementary School
Elementary: CatholicQueen Victoria Public School
Elementary: PublicJack Callaghan Public School
Elementary: PublicDunsford District Elementary School
Elementary: PublicBobcaygeon Public School
Elementary: PublicLangton Public School
Elementary: PublicÉSC Monseigneur-Jamot
Secondary: CatholicSt. Thomas Aquinas Catholic Secondary School
Secondary: CatholicFenelon Falls Secondary School
Secondary: PublicCrestwood Secondary School
Secondary: PublicLindsay Collegiate and Vocational Institute
Secondary: PublicI E Weldon Secondary School
Secondary: Public

