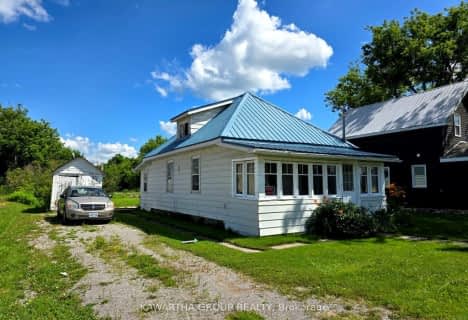
Fenelon Twp Public School
Elementary: Public
11.41 km
St. John Paul II Catholic Elementary School
Elementary: Catholic
19.28 km
Ridgewood Public School
Elementary: Public
14.47 km
Dunsford District Elementary School
Elementary: Public
12.86 km
Parkview Public School
Elementary: Public
20.13 km
Langton Public School
Elementary: Public
2.45 km
St. Thomas Aquinas Catholic Secondary School
Secondary: Catholic
23.50 km
Brock High School
Secondary: Public
34.03 km
Fenelon Falls Secondary School
Secondary: Public
1.20 km
Crestwood Secondary School
Secondary: Public
40.35 km
Lindsay Collegiate and Vocational Institute
Secondary: Public
21.08 km
I E Weldon Secondary School
Secondary: Public
20.47 km

