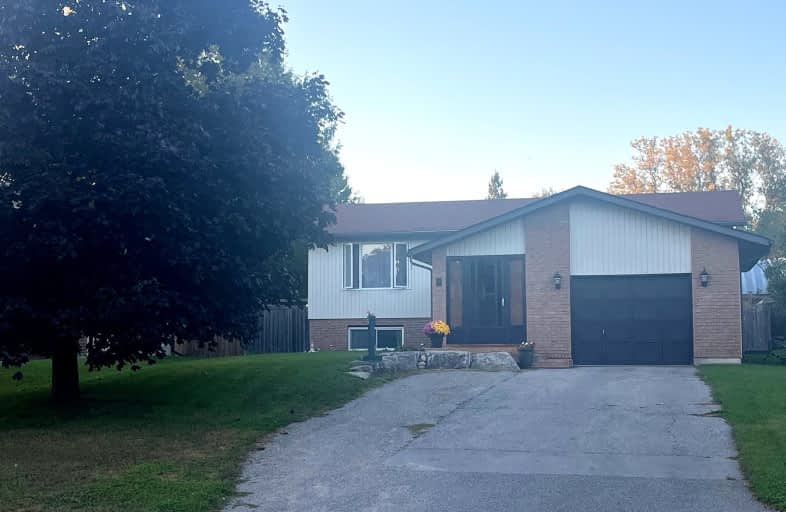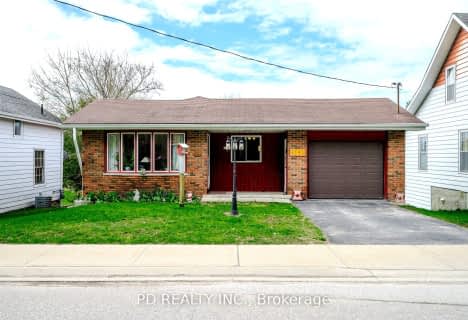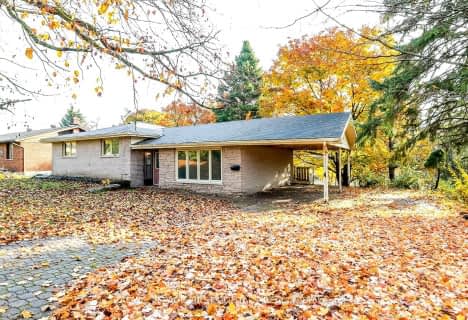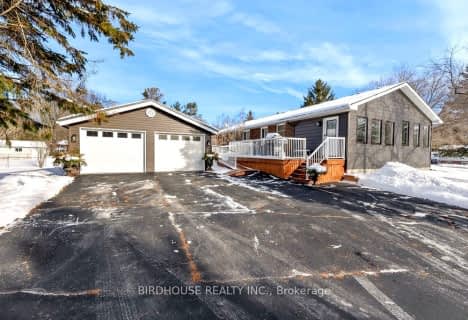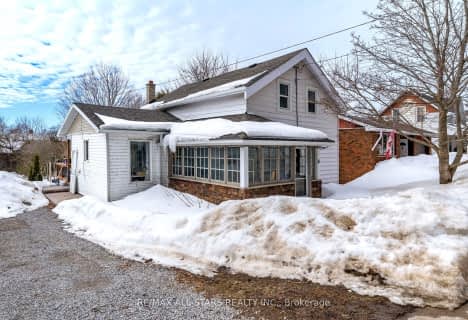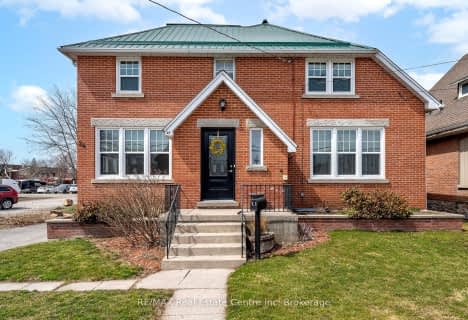Car-Dependent
- Almost all errands require a car.
Somewhat Bikeable
- Most errands require a car.

Fenelon Twp Public School
Elementary: PublicSt. John Paul II Catholic Elementary School
Elementary: CatholicRidgewood Public School
Elementary: PublicDunsford District Elementary School
Elementary: PublicBobcaygeon Public School
Elementary: PublicLangton Public School
Elementary: PublicSt. Thomas Aquinas Catholic Secondary School
Secondary: CatholicBrock High School
Secondary: PublicFenelon Falls Secondary School
Secondary: PublicCrestwood Secondary School
Secondary: PublicLindsay Collegiate and Vocational Institute
Secondary: PublicI E Weldon Secondary School
Secondary: Public-
Garnet Graham Beach Park
Fenelon Falls ON K0M 1N0 3.34km -
Bobcaygeon Agriculture Park
Mansfield St, Bobcaygeon ON K0M 1A0 13.1km -
Riverview Park
Bobcaygeon ON 14.54km
-
TD Bank Financial Group
49 Colbourne St, Fenelon Falls ON K0M 1N0 3.19km -
BMO Bank of Montreal
39 Colborne St, Fenelon Falls ON K0M 1N0 3.22km -
CIBC
37 Colborne St, Fenelon Falls ON K0M 1N0 3.28km
- 2 bath
- 3 bed
- 1100 sqft
28 Bond Street East, Kawartha Lakes, Ontario • K0M 1N0 • Fenelon Falls
- 2 bath
- 4 bed
- 1500 sqft
77 Bond Street East, Kawartha Lakes, Ontario • K0M 1N0 • Fenelon Falls
- 2 bath
- 3 bed
- 1500 sqft
225 Clifton Street, Kawartha Lakes, Ontario • K0M 1N0 • Fenelon Falls
- 2 bath
- 3 bed
- 1100 sqft
121 Queen Street, Kawartha Lakes, Ontario • K0M 1N0 • Fenelon Falls
- 3 bath
- 4 bed
- 2500 sqft
24 Lindsay Street, Kawartha Lakes, Ontario • K0M 1N0 • Fenelon Falls
