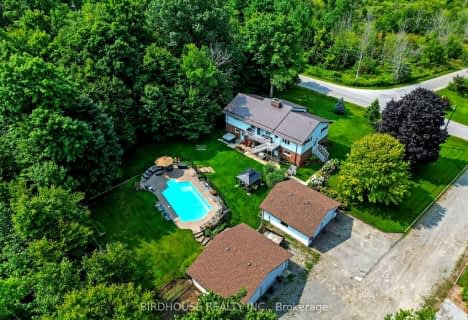Inactive on Jul 30, 2018
Note: Property is not currently for sale or for rent.

-
Type: Detached
-
Style: Bungalow
-
Lot Size: 122 x 0
-
Age: No Data
-
Taxes: $5,132 per year
-
Days on Site: 96 Days
-
Added: Oct 11, 2023 (3 months on market)
-
Updated:
-
Last Checked: 1 month ago
-
MLS®#: X7165427
-
Listed By: Royal lepage frank real estate - 138 -
122 Feet of prime Sturgeon Lake Waterfront is where you will find this open concept home with cathedral ceilings offering kitchen, living and dining rooms. Enjoy the spectacular lakefront views and sets from your wrap around deck. Full basement with wet bar and walkout to yard. Boathouse wet slip, 36 ft. aluminum dock. Weed free shoreline for excellent swimming. Sturgeon Lake offers some of the best in the Kawarthas. Propane furnace with A/C. New roof in 2017. Paved driveway and an attached 1.5 car garage.
Property Details
Facts for 11 North Service Road, Kawartha Lakes
Status
Days on Market: 96
Last Status: Expired
Sold Date: Apr 22, 2025
Closed Date: Nov 30, -0001
Expiry Date: Jul 30, 2018
Unavailable Date: Jul 30, 2018
Input Date: Apr 25, 2018
Prior LSC: Listing with no contract changes
Property
Status: Sale
Property Type: Detached
Style: Bungalow
Area: Kawartha Lakes
Community: Rural Verulam
Assessment Amount: $551,000
Assessment Year: 2016
Inside
Bedrooms: 2
Bathrooms: 2
Rooms: 7
Air Conditioning: Central Air
Washrooms: 2
Building
Basement: Finished
Basement 2: Full
Exterior: Alum Siding
Exterior: Vinyl Siding
Water Supply Type: Dug Well
Parking
Covered Parking Spaces: 6
Fees
Tax Year: 2017
Tax Legal Description: PT LT 11 CON 4 VERULAM PT 6,7, 57R790, PT 3, 57R66
Taxes: $5,132
Land
Cross Street: Highway 36, Left On
Municipality District: Kawartha Lakes
Fronting On: East
Parcel Number: 631410516
Pool: None
Sewer: Septic
Lot Frontage: 122
Acres: .50-1.99
Zoning: RESIDENTIAL
Water Body Type: Lake
Water Frontage: 122
Access To Property: Yr Rnd Municpal Rd
Water Features: Dock
Shoreline: Clean
Shoreline Allowance: Owned
Rooms
Room details for 11 North Service Road, Kawartha Lakes
| Type | Dimensions | Description |
|---|---|---|
| Living Main | 8.38 x 4.11 | |
| Br Main | 2.31 x 3.17 | |
| Prim Bdrm Main | 3.55 x 4.11 | |
| Rec Lower | 6.95 x 6.98 | |
| Bathroom Main | - | |
| Bathroom Bsmt | - |
| XXXXXXXX | XXX XX, XXXX |
XXXXXXXX XXX XXXX |
|
| XXX XX, XXXX |
XXXXXX XXX XXXX |
$XXX,XXX | |
| XXXXXXXX | XXX XX, XXXX |
XXXXXXXX XXX XXXX |
|
| XXX XX, XXXX |
XXXXXX XXX XXXX |
$XXX,XXX | |
| XXXXXXXX | XXX XX, XXXX |
XXXX XXX XXXX |
$XXX,XXX |
| XXX XX, XXXX |
XXXXXX XXX XXXX |
$XXX,XXX | |
| XXXXXXXX | XXX XX, XXXX |
XXXXXXX XXX XXXX |
|
| XXX XX, XXXX |
XXXXXX XXX XXXX |
$XXX,XXX | |
| XXXXXXXX | XXX XX, XXXX |
XXXXXXXX XXX XXXX |
|
| XXX XX, XXXX |
XXXXXX XXX XXXX |
$XXX,XXX |
| XXXXXXXX XXXXXXXX | XXX XX, XXXX | XXX XXXX |
| XXXXXXXX XXXXXX | XXX XX, XXXX | $799,900 XXX XXXX |
| XXXXXXXX XXXXXXXX | XXX XX, XXXX | XXX XXXX |
| XXXXXXXX XXXXXX | XXX XX, XXXX | $799,900 XXX XXXX |
| XXXXXXXX XXXX | XXX XX, XXXX | $730,000 XXX XXXX |
| XXXXXXXX XXXXXX | XXX XX, XXXX | $775,000 XXX XXXX |
| XXXXXXXX XXXXXXX | XXX XX, XXXX | XXX XXXX |
| XXXXXXXX XXXXXX | XXX XX, XXXX | $775,000 XXX XXXX |
| XXXXXXXX XXXXXXXX | XXX XX, XXXX | XXX XXXX |
| XXXXXXXX XXXXXX | XXX XX, XXXX | $799,900 XXX XXXX |

Fenelon Twp Public School
Elementary: PublicSt. Luke Catholic Elementary School
Elementary: CatholicQueen Victoria Public School
Elementary: PublicDunsford District Elementary School
Elementary: PublicBobcaygeon Public School
Elementary: PublicLangton Public School
Elementary: PublicÉSC Monseigneur-Jamot
Secondary: CatholicSt. Thomas Aquinas Catholic Secondary School
Secondary: CatholicFenelon Falls Secondary School
Secondary: PublicCrestwood Secondary School
Secondary: PublicLindsay Collegiate and Vocational Institute
Secondary: PublicI E Weldon Secondary School
Secondary: Public- 2 bath
- 3 bed
- 1100 sqft
505 Scotch Line Road, Kawartha Lakes, Ontario • K0M 1L0 • Dunsford
- 2 bath
- 3 bed
- 1500 sqft
244 Gil-Mar Road, Kawartha Lakes, Ontario • K0M 1L0 • Rural Verulam


