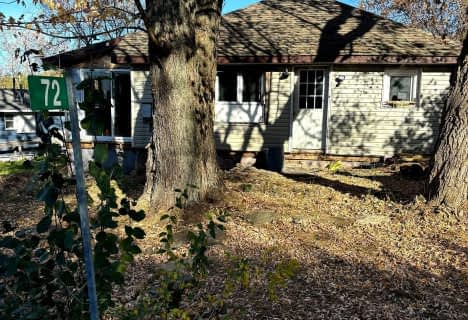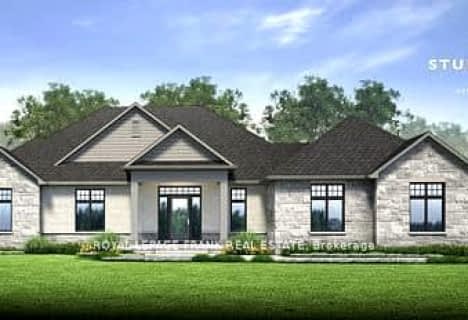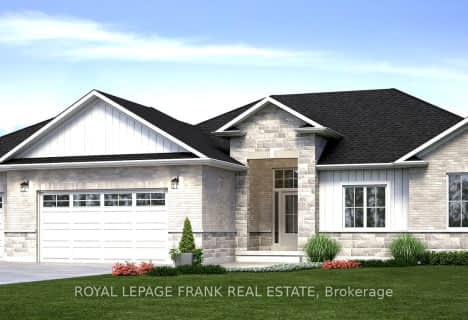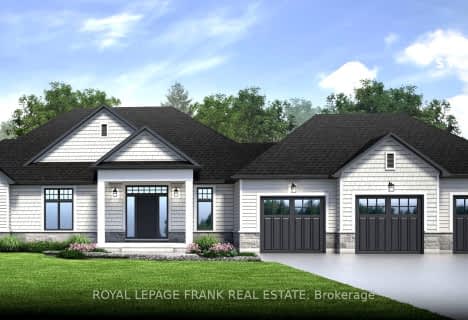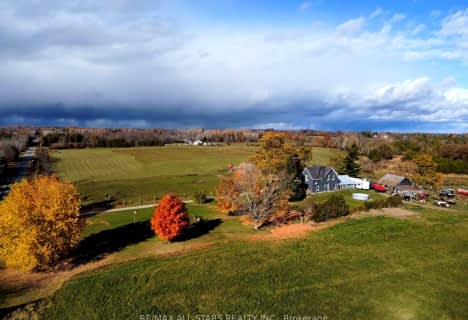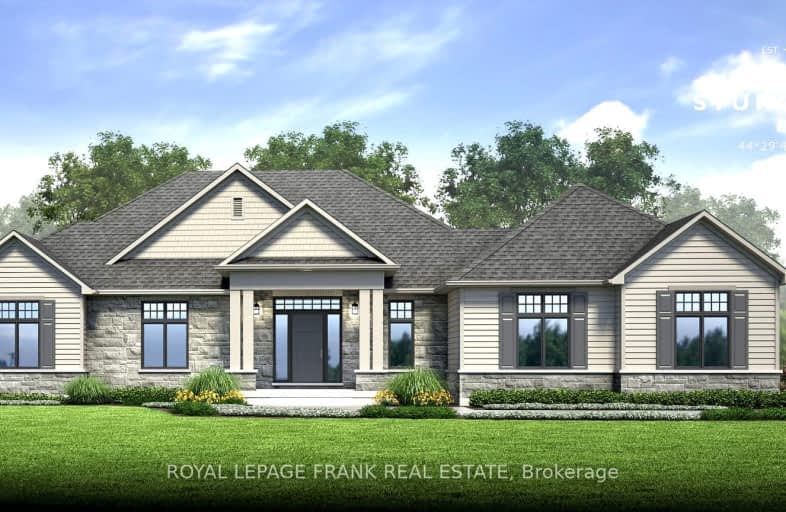
Car-Dependent
- Almost all errands require a car.
Somewhat Bikeable
- Almost all errands require a car.

Fenelon Twp Public School
Elementary: PublicSt. Luke Catholic Elementary School
Elementary: CatholicSt. John Paul II Catholic Elementary School
Elementary: CatholicDunsford District Elementary School
Elementary: PublicBobcaygeon Public School
Elementary: PublicLangton Public School
Elementary: PublicÉSC Monseigneur-Jamot
Secondary: CatholicSt. Thomas Aquinas Catholic Secondary School
Secondary: CatholicFenelon Falls Secondary School
Secondary: PublicCrestwood Secondary School
Secondary: PublicLindsay Collegiate and Vocational Institute
Secondary: PublicI E Weldon Secondary School
Secondary: Public-
Lions building fenlon falls
Ontario 7.4km -
Garnet Graham Beach Park
Fenelon Falls ON K0M 1N0 7.72km -
Playground
Fenelon Falls ON 7.78km
-
BMO Bank of Montreal
15 Lindsay St, Fenelon Falls ON K0M 1N0 7.01km -
CIBC
37 Colborne St, Fenelon Falls ON K0M 1N0 7.24km -
BMO Bank of Montreal
39 Colborne St, Fenelon Falls ON K0M 1N0 7.26km
- 2 bath
- 3 bed
- 2000 sqft
7 Avalon Drive, Kawartha Lakes, Ontario • K0M 1N0 • Rural Verulam
- 2 bath
- 3 bed
- 2000 sqft
4 AVALON Drive, Kawartha Lakes, Ontario • K0M 1N0 • Fenelon Falls
- 2 bath
- 3 bed
- 2000 sqft
18 AVALON Drive, Kawartha Lakes, Ontario • K0M 1N0 • Fenelon Falls
- 2 bath
- 3 bed
- 2000 sqft
12 AVALON Drive, Kawartha Lakes, Ontario • K0M 1N0 • Fenelon Falls
- 2 bath
- 3 bed
- 2000 sqft
8 Avalon Drive, Kawartha Lakes, Ontario • K0M 1N0 • Fenelon Falls
- 2 bath
- 3 bed
- 2000 sqft
9 Nipigon Street, Kawartha Lakes, Ontario • K0M 1N0 • Fenelon Falls
- 2 bath
- 3 bed
- 2000 sqft
20 Avalon Drive, Kawartha Lakes, Ontario • K0M 1N0 • Rural Verulam
- 2 bath
- 3 bed
- 1500 sqft
11 Avalon Drive, Kawartha Lakes, Ontario • K0M 1N0 • Rural Verulam
- 2 bath
- 3 bed
- 2000 sqft
10 Avalon Drive, Kawartha Lakes, Ontario • K0M 1N0 • Rural Verulam
- 2 bath
- 3 bed
- 2000 sqft
6 Avalon Drive, Kawartha Lakes, Ontario • K0M 1N0 • Fenelon Falls
- 2 bath
- 3 bed
- 2000 sqft
7 Nipigon Street, Kawartha Lakes, Ontario • K0M 1N0 • Rural Verulam









