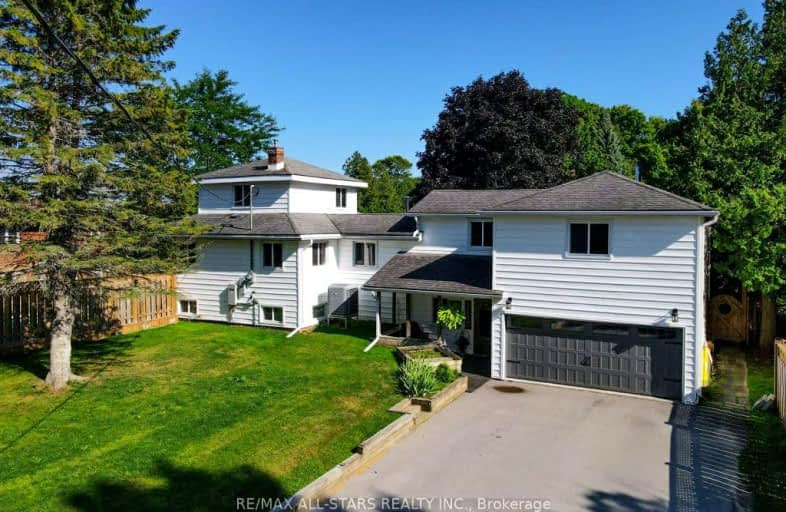Car-Dependent
- Almost all errands require a car.
0
/100
Somewhat Bikeable
- Most errands require a car.
26
/100

Fenelon Twp Public School
Elementary: Public
9.96 km
Queen Victoria Public School
Elementary: Public
15.51 km
St. John Paul II Catholic Elementary School
Elementary: Catholic
14.90 km
Dunsford District Elementary School
Elementary: Public
5.01 km
Bobcaygeon Public School
Elementary: Public
11.29 km
Langton Public School
Elementary: Public
5.64 km
ÉSC Monseigneur-Jamot
Secondary: Catholic
32.73 km
St. Thomas Aquinas Catholic Secondary School
Secondary: Catholic
18.62 km
Fenelon Falls Secondary School
Secondary: Public
7.14 km
Crestwood Secondary School
Secondary: Public
32.27 km
Lindsay Collegiate and Vocational Institute
Secondary: Public
16.50 km
I E Weldon Secondary School
Secondary: Public
15.06 km
-
Garnet Graham Beach Park
Fenelon Falls ON K0M 1N0 7.81km -
Bobcaygeon Agriculture Park
Mansfield St, Bobcaygeon ON K0M 1A0 10.87km -
Riverview Park
Bobcaygeon ON 11.99km
-
BMO Bank of Montreal
39 Colborne St, Fenelon Falls ON K0M 1N0 7.36km -
TD Bank Financial Group
49 Colbourne St, Fenelon Falls ON K0M 1N0 7.37km -
CIBC
93 Bolton St, Bobcaygeon ON K0M 1A0 11.18km



