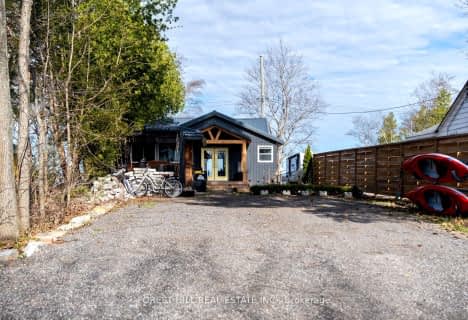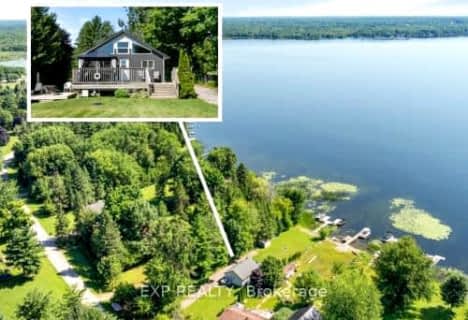
Foley Catholic School
Elementary: Catholic
12.60 km
Thorah Central Public School
Elementary: Public
24.44 km
Brechin Public School
Elementary: Public
12.96 km
Rama Central Public School
Elementary: Public
15.87 km
Uptergrove Public School
Elementary: Public
16.15 km
Lady Mackenzie Public School
Elementary: Public
19.35 km
Orillia Campus
Secondary: Public
24.66 km
Gravenhurst High School
Secondary: Public
35.85 km
Brock High School
Secondary: Public
34.68 km
Patrick Fogarty Secondary School
Secondary: Catholic
25.30 km
Twin Lakes Secondary School
Secondary: Public
26.16 km
Orillia Secondary School
Secondary: Public
25.73 km



