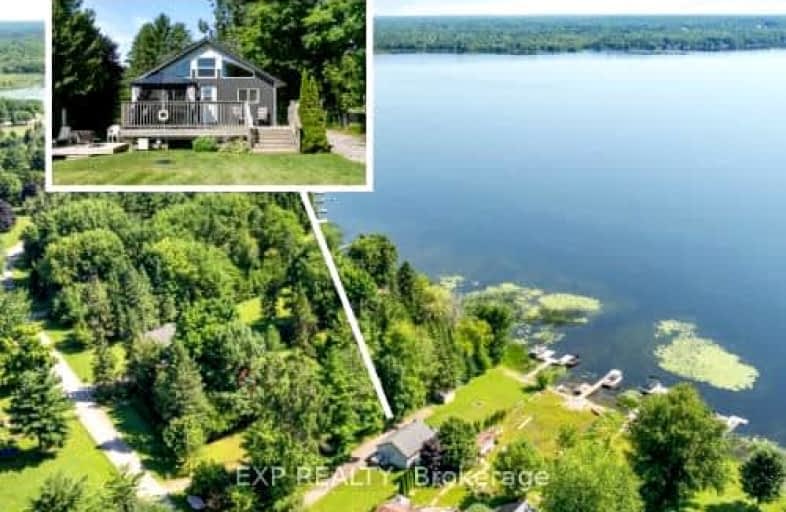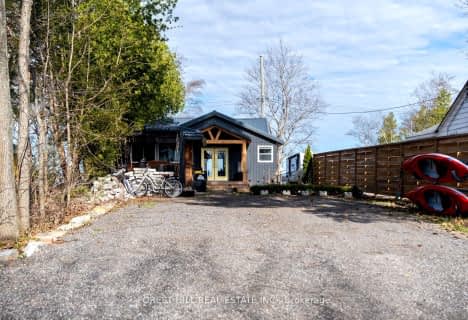Car-Dependent
- Almost all errands require a car.
Somewhat Bikeable
- Most errands require a car.

Foley Catholic School
Elementary: CatholicThorah Central Public School
Elementary: PublicBrechin Public School
Elementary: PublicRama Central Public School
Elementary: PublicUptergrove Public School
Elementary: PublicLady Mackenzie Public School
Elementary: PublicOrillia Campus
Secondary: PublicGravenhurst High School
Secondary: PublicBrock High School
Secondary: PublicPatrick Fogarty Secondary School
Secondary: CatholicTwin Lakes Secondary School
Secondary: PublicOrillia Secondary School
Secondary: Public-
O E l C Kitchen
7098 Rama Rd, Severn Bridge ON L0K 1L0 17.43km -
McRae Point Provincial Park
McRae Park Rd, Ramara ON 19.39km -
Atherley Park
Creighton St, Atherley ON 20.31km
-
Scotiabank
5884 Rama Rd, Orillia ON L3V 6H6 17.46km -
Scotiabank
1094 Barrydowne Rd at la, Rama ON L0K 1T0 17.49km -
Anita Groves
773 Atherley Rd, Orillia ON L3V 1P7 19.73km












