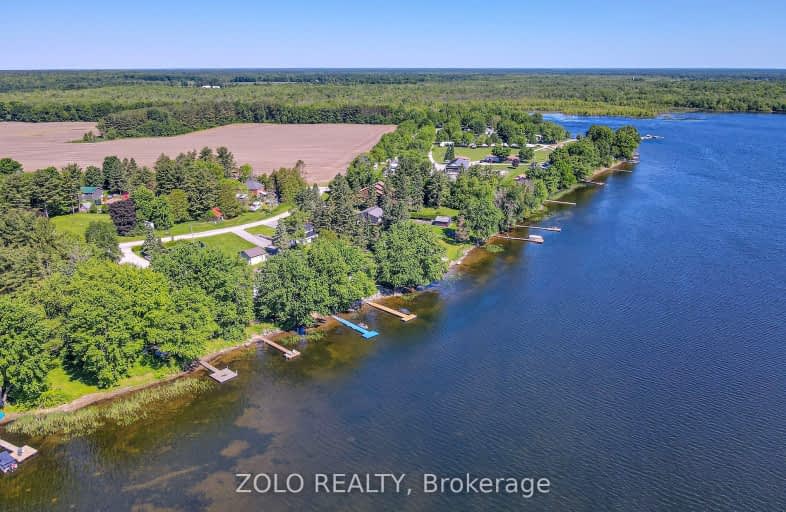
Car-Dependent
- Almost all errands require a car.
Somewhat Bikeable
- Most errands require a car.

Foley Catholic School
Elementary: CatholicThorah Central Public School
Elementary: PublicBrechin Public School
Elementary: PublicRama Central Public School
Elementary: PublicUptergrove Public School
Elementary: PublicLady Mackenzie Public School
Elementary: PublicOrillia Campus
Secondary: PublicGravenhurst High School
Secondary: PublicBrock High School
Secondary: PublicPatrick Fogarty Secondary School
Secondary: CatholicTwin Lakes Secondary School
Secondary: PublicOrillia Secondary School
Secondary: Public-
Keggers On The Water
87 Laguna Parkway, Brechin, ON L0K 1B0 14.85km -
Simcoe Yard House Pub
5899 Rama Road, Rama, ON L3V 6H6 16.95km -
Fire Starter Lounge
5899 Rama Road, Orillia, ON L3V 6H6 17.39km
-
Tim Hortons
2234 Hwy #12, Brechin, ON L0K 1B0 14.9km -
Tim Hortons - Temporarily Closed
5899 Rama Rd, Rama, ON L3V 6H6 16.95km -
Becky Jo's Vovo Fried Dough
1024 Portage Road, Suite 101, Kirkfield, ON K0M 2B0 17.38km
-
Crunch Fitness
26 West Street N, Orillia, ON L3V 5B8 23.81km -
Anytime Fitness
3275 Monarch Drive, Unit 7, Orillia, ON L3V 7W7 26.08km -
Iron Lodge Fitness
205 Margaret stteet, Unit 15/16, Gravenhurst, ON P1P 1S7 32.12km
-
Shoppers Drug Mart
55 Front Street, Orillia, ON L3V 4R0 23.43km -
Zehrs
289 Coldwater Road, Orillia, ON L3V 6J3 25.18km -
Food Basics Pharmacy
975 West Ridge Boulevard, Orillia, ON L3V 8A3 26.59km
-
Tent Kitchen + Bar
6273 Simcoe County Rd 169, Orillia, ON L3V 6H5 10.64km -
Tailwinds
3449 Airport Road, Ramara, ON L3V 0K6 13.9km -
Fin City Fish & Chips
150 Laguna Parkway, Brechin, ON L0K 1B0 14.63km
-
Orillia Square Mall
1029 Brodie Drive, Severn, ON L3V 6H4 24.37km -
Giant Tiger
138 Atherley Road, Orillia, ON L3V 1N3 23.07km -
Liquidation Nation
41 Mississaga Street W, Orillia, ON L3V 3A7 23.97km
-
Canoe Fresh Food Market
3384 Muskoka Street, Washago, ON L0K 2B0 17.88km -
Metro
70 Front Street N, Orillia, ON L3V 4R8 23.4km -
Jason's No Frills
1029 Brodie Drive, Orillia, ON L3V 6H4 24.21km
-
Coulsons General Store & Farm Supply
RR 2, Oro Station, ON L0L 2E0 37.25km -
Beer Store
118W - 505 Highway, Unit 14, Bracebridge, ON P1L 1X1 43.91km -
LCBO
2461 Muskoka Road 117 E, Baysville, ON P0B 1A0 52.61km
-
Shell Gas
9305 Hwy 11 NB & Bramshott Ave, Cumberland Beach, ON 20.18km -
Ultramar
9279 Hwy 11 NB & Knight Ave, Cumberland Beach, ON 20.22km -
Husky Gas
8873 Higway 11 NB, Cumberland Beach, ON 21.04km
-
Galaxy Cinemas Orillia
865 W Ridge Boulevard, Orillia, ON L3V 8B3 26.37km -
Muskoka Drive In Theatre
1001 Theatre Rd, Gravenhurst, ON P1P 1R3 33.38km -
Highlands Cinemas and Movie Museum
4131 Kawartha Lakes County Road 121, Kinmount, ON K0M 2A0 39.65km
-
Orillia Public Library
36 Mississaga Street W, Orillia, ON L3V 3A6 23.91km -
Innisfil Public Library
967 Innisfil Beach Road, Innisfil, ON L9S 1V3 51.85km -
Barrie Public Library - Painswick Branch
48 Dean Avenue, Barrie, ON L4N 0C2 54.16km
-
Soldier's Memorial Hospital
170 Colborne Street W, Orillia, ON L3V 2Z3 24.33km -
Soldiers' Memorial Hospital
170 Colborne Street W, Orillia, ON L3V 2Z3 24.33km -
Vitalaire Healthcare
190 Memorial Avenue, Orillia, ON L3V 5X6 24.54km
-
O E l C Kitchen
7098 Rama Rd, Severn Bridge ON L0K 1L0 17.4km -
McRae Point Provincial Park
McRae Park Rd, Ramara ON 19.47km -
Tudhope Beach Park
atherley road, Orillia ON 21.46km
-
CIBC
2290 King St, Brechin ON L0K 1B0 26.88km -
Scotiabank
5884 Rama Rd, Orillia ON L3V 6H6 17.48km -
Scotiabank
1094 Barrydowne Rd at la, Rama ON L0K 1T0 17.51km

