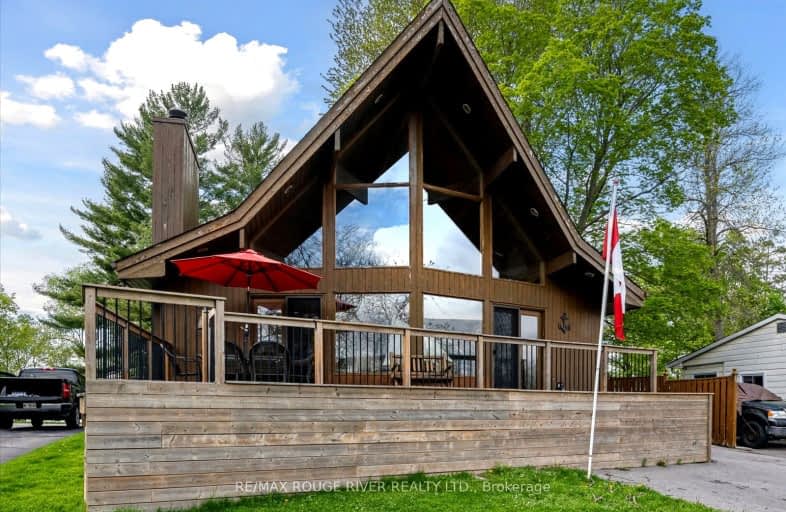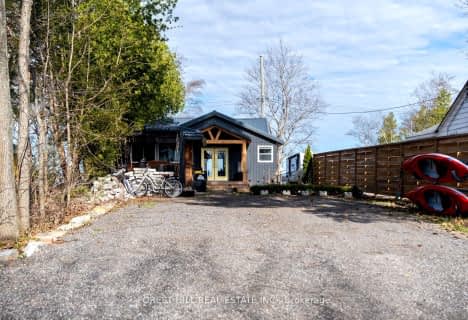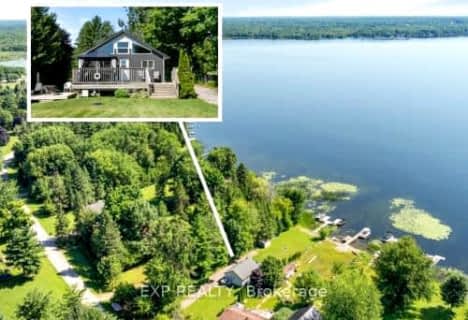
Video Tour
Car-Dependent
- Almost all errands require a car.
0
/100
Somewhat Bikeable
- Most errands require a car.
26
/100

Foley Catholic School
Elementary: Catholic
14.41 km
Thorah Central Public School
Elementary: Public
26.41 km
Brechin Public School
Elementary: Public
14.74 km
Rama Central Public School
Elementary: Public
14.84 km
Uptergrove Public School
Elementary: Public
16.87 km
Lady Mackenzie Public School
Elementary: Public
20.88 km
Orillia Campus
Secondary: Public
25.02 km
Gravenhurst High School
Secondary: Public
34.18 km
Brock High School
Secondary: Public
36.66 km
Patrick Fogarty Secondary School
Secondary: Catholic
25.48 km
Twin Lakes Secondary School
Secondary: Public
26.61 km
Orillia Secondary School
Secondary: Public
26.03 km
-
O E l C Kitchen
7098 Rama Rd, Severn Bridge ON L0K 1L0 18.85km -
McRae Point Provincial Park
McRae Park Rd, Ramara ON 20.38km -
Tudhope Beach Park
atherley road, Orillia ON 22.65km
-
CIBC
2290 King St, Brechin ON L0K 1B0 26.59km -
Scotiabank
5884 Rama Rd, Orillia ON L3V 6H6 18.79km -
Scotiabank
1094 Barrydowne Rd at la, Rama ON L0K 1T0 18.82km




