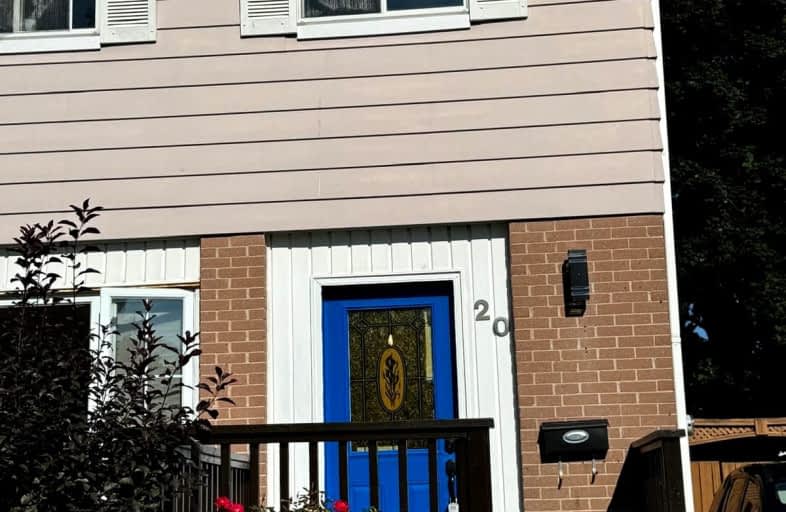Very Walkable
- Most errands can be accomplished on foot.
76
/100
Good Transit
- Some errands can be accomplished by public transportation.
53
/100
Bikeable
- Some errands can be accomplished on bike.
69
/100

Madoc Drive Public School
Elementary: Public
0.18 km
Harold F Loughin Public School
Elementary: Public
0.77 km
Father C W Sullivan Catholic School
Elementary: Catholic
0.54 km
Sir Winston Churchill Public School
Elementary: Public
1.43 km
Gordon Graydon Senior Public School
Elementary: Public
0.75 km
Agnes Taylor Public School
Elementary: Public
0.73 km
Peel Alternative North
Secondary: Public
2.94 km
Archbishop Romero Catholic Secondary School
Secondary: Catholic
1.88 km
Peel Alternative North ISR
Secondary: Public
2.94 km
Central Peel Secondary School
Secondary: Public
0.38 km
Cardinal Leger Secondary School
Secondary: Catholic
1.98 km
North Park Secondary School
Secondary: Public
2.04 km
-
Danville Park
6525 Danville Rd, Mississauga ON 8.33km -
Meadowvale Conservation Area
1081 Old Derry Rd W (2nd Line), Mississauga ON L5B 3Y3 8.42km -
Staghorn Woods Park
855 Ceremonial Dr, Mississauga ON 12.5km
-
CIBC
380 Bovaird Dr E, Brampton ON L6Z 2S6 2.75km -
RBC Royal Bank
7 Sunny Meadow Blvd, Brampton ON L6R 1W7 5.41km -
TD Bank Financial Group
10908 Hurontario St, Brampton ON L7A 3R9 5.74km










