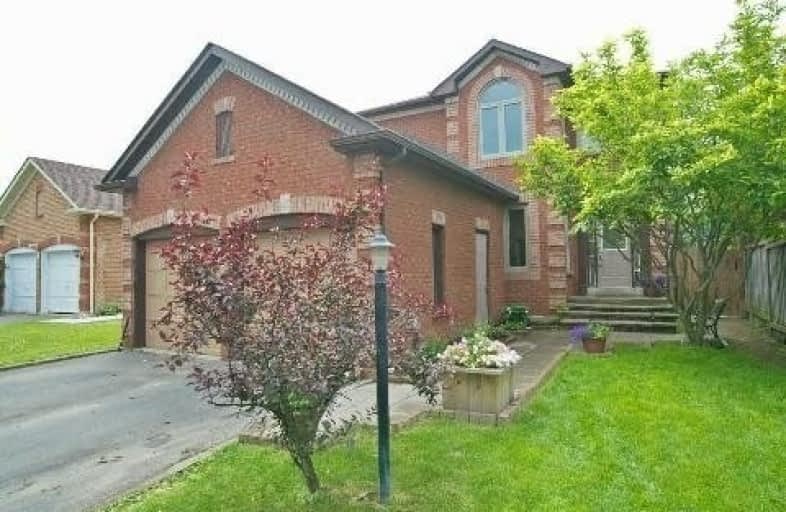
St Paul Catholic School
Elementary: Catholic
1.52 km
St Bernard Catholic School
Elementary: Catholic
1.28 km
Glen Dhu Public School
Elementary: Public
1.21 km
Sir Samuel Steele Public School
Elementary: Public
0.77 km
John Dryden Public School
Elementary: Public
0.46 km
St Mark the Evangelist Catholic School
Elementary: Catholic
0.29 km
Father Donald MacLellan Catholic Sec Sch Catholic School
Secondary: Catholic
2.22 km
Monsignor Paul Dwyer Catholic High School
Secondary: Catholic
2.38 km
R S Mclaughlin Collegiate and Vocational Institute
Secondary: Public
2.61 km
Anderson Collegiate and Vocational Institute
Secondary: Public
2.70 km
Father Leo J Austin Catholic Secondary School
Secondary: Catholic
1.19 km
Sinclair Secondary School
Secondary: Public
1.60 km





