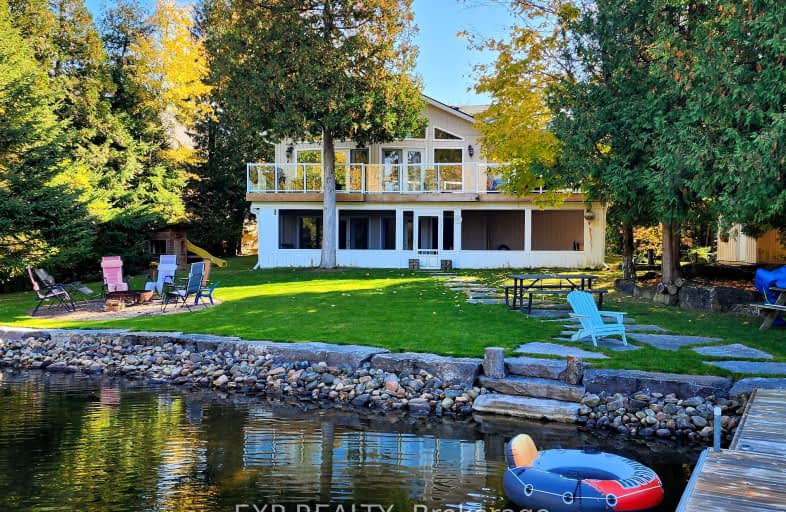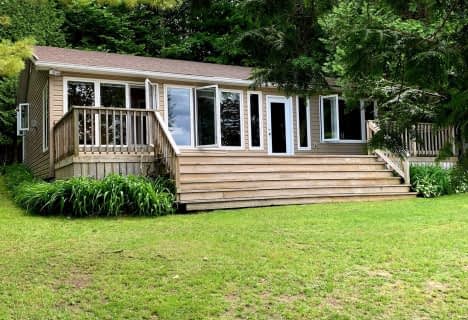Car-Dependent
- Almost all errands require a car.
Somewhat Bikeable
- Almost all errands require a car.

Fenelon Twp Public School
Elementary: PublicRidgewood Public School
Elementary: PublicDunsford District Elementary School
Elementary: PublicLady Mackenzie Public School
Elementary: PublicBobcaygeon Public School
Elementary: PublicLangton Public School
Elementary: PublicSt. Thomas Aquinas Catholic Secondary School
Secondary: CatholicBrock High School
Secondary: PublicHaliburton Highland Secondary School
Secondary: PublicFenelon Falls Secondary School
Secondary: PublicLindsay Collegiate and Vocational Institute
Secondary: PublicI E Weldon Secondary School
Secondary: Public-
Garnet Graham Beach Park
Fenelon Falls ON K0M 1N0 12.58km -
Austin Sawmill Heritage Park
Kinmount ON 19.2km -
Bobcaygeon Agriculture Park
Mansfield St, Bobcaygeon ON K0M 1A0 23.63km
-
CIBC
2 Albert St, Coboconk ON K0M 1K0 1.69km -
TD Bank Financial Group
49 Colbourne St, Fenelon Falls ON K0M 1N0 12.94km -
BMO Bank of Montreal
39 Colborne St, Fenelon Falls ON K0M 1N0 12.96km
- 2 bath
- 2 bed
181 LIGHTNING POINT Road, Kawartha Lakes, Ontario • K0M 1K0 • Rural Somerville



