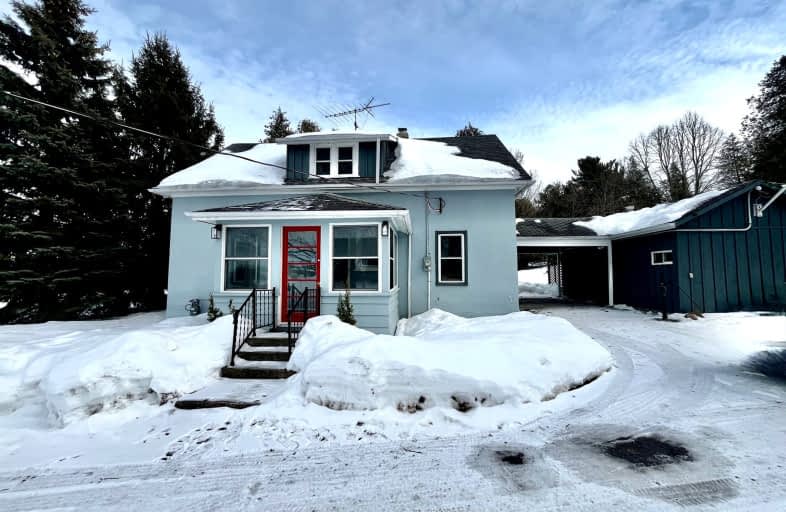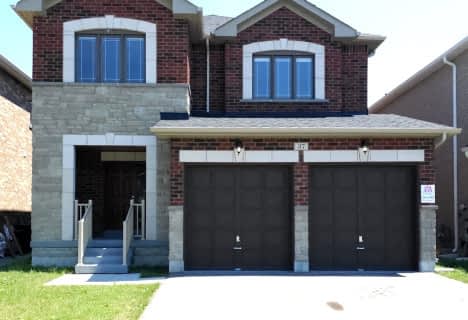Car-Dependent
- Almost all errands require a car.
Somewhat Bikeable
- Most errands require a car.

Foley Catholic School
Elementary: CatholicHoly Family Catholic School
Elementary: CatholicThorah Central Public School
Elementary: PublicBeaverton Public School
Elementary: PublicBrechin Public School
Elementary: PublicMcCaskill's Mills Public School
Elementary: PublicOrillia Campus
Secondary: PublicBrock High School
Secondary: PublicSutton District High School
Secondary: PublicTwin Lakes Secondary School
Secondary: PublicOrillia Secondary School
Secondary: PublicUxbridge Secondary School
Secondary: Public-
Beaverton Mill Gateway Park
Beaverton ON 1.46km -
Cannington Park
Cannington ON 11.96km -
Pefferlaw Community Park
Georgina ON 13.52km
-
TD Bank Financial Group
11 Beaver Ave, Beaverton ON L0K 1A0 1.15km -
TD Canada Trust Branch and ATM
370 Simcoe St, Beaverton ON L0K 1A0 1.18km -
TD Bank Financial Group
370 Simcoe St, Beaverton ON L0K 1A0 1.18km






