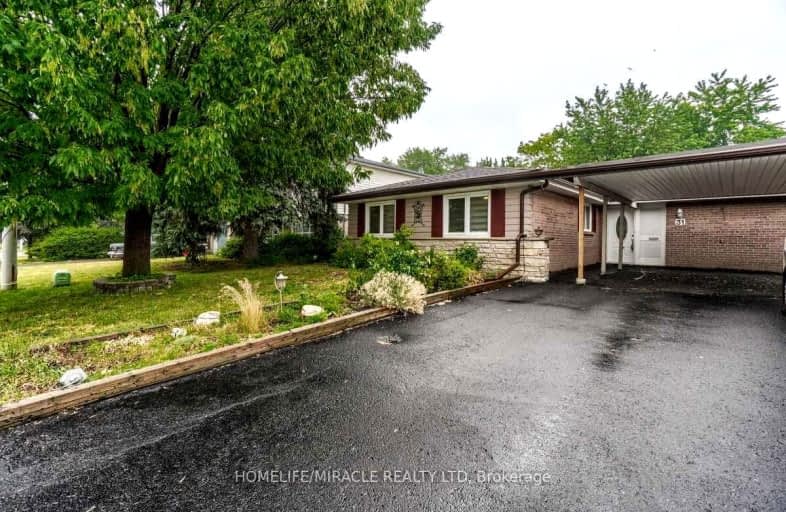Somewhat Walkable
- Some errands can be accomplished on foot.
Good Transit
- Some errands can be accomplished by public transportation.
Bikeable
- Some errands can be accomplished on bike.

Peel Alternative - North Elementary
Elementary: PublicHelen Wilson Public School
Elementary: PublicSir Wilfrid Laurier Public School
Elementary: PublicParkway Public School
Elementary: PublicSt Francis Xavier Elementary School
Elementary: CatholicWilliam G. Davis Senior Public School
Elementary: PublicPeel Alternative North
Secondary: PublicPeel Alternative North ISR
Secondary: PublicCentral Peel Secondary School
Secondary: PublicCardinal Leger Secondary School
Secondary: CatholicBrampton Centennial Secondary School
Secondary: PublicTurner Fenton Secondary School
Secondary: Public-
Chinguacousy Park
Central Park Dr (at Queen St. E), Brampton ON L6S 6G7 5.1km -
Fairwind Park
181 Eglinton Ave W, Mississauga ON L5R 0E9 10.51km -
Sugar Maple Woods Park
13.05km
-
TD Bank Financial Group
9435 Mississauga Rd, Brampton ON L6X 0Z8 6.79km -
TD Bank Financial Group
10908 Hurontario St, Brampton ON L7A 3R9 8km -
TD Bank Financial Group
20 Milverton Dr, Mississauga ON L5R 3G2 8.39km
- 3 bath
- 4 bed
- 2500 sqft
upper-29 Torrance Woods, Brampton, Ontario • L6Y 2T1 • Brampton West













