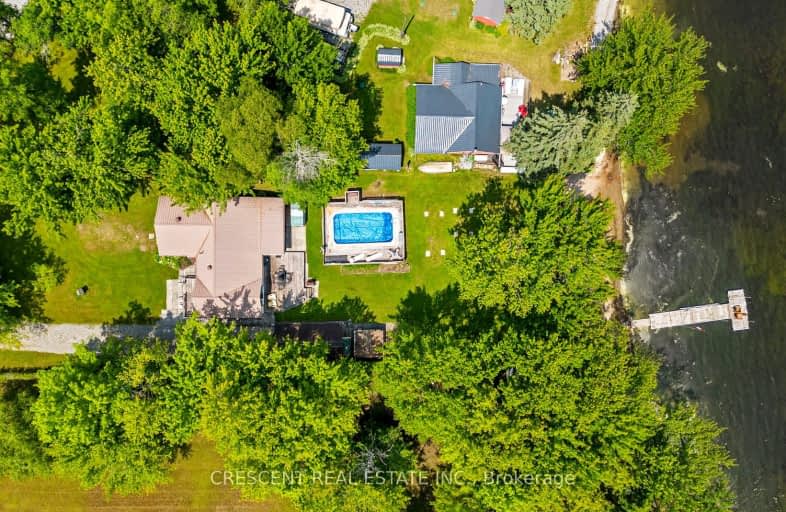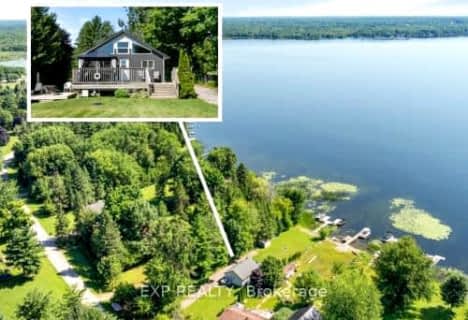Car-Dependent
- Almost all errands require a car.
Somewhat Bikeable
- Most errands require a car.

Foley Catholic School
Elementary: CatholicThorah Central Public School
Elementary: PublicBrechin Public School
Elementary: PublicRama Central Public School
Elementary: PublicUptergrove Public School
Elementary: PublicLady Mackenzie Public School
Elementary: PublicOrillia Campus
Secondary: PublicGravenhurst High School
Secondary: PublicBrock High School
Secondary: PublicPatrick Fogarty Secondary School
Secondary: CatholicTwin Lakes Secondary School
Secondary: PublicOrillia Secondary School
Secondary: Public-
Keggers On The Water
87 Laguna Parkway, Brechin, ON L0K 1B0 14.06km -
Simcoe Yard House Pub
5899 Rama Road, Rama, ON L3V 6H6 17.74km -
Fire Starter Lounge
5899 Rama Road, Orillia, ON L3V 6H6 18.17km
-
Tim Hortons
2234 Hwy #12, Brechin, ON L0K 1B0 13.9km -
Tim Hortons
5899 Rama Rd, Rama, ON L3V 6H6 17.74km -
Tim Hortons
5882 Rama Rd, Rama, ON L3V 6H6 18.3km
-
Shoppers Drug Mart
55 Front Street, Orillia, ON L3V 4R0 24km -
Coby Pharmacy
6662 Highway 35, Coboconk, ON K0M 1K0 25.64km -
Zehrs
289 Coldwater Road, Orillia, ON L3V 6J3 25.76km
-
Tent Kitchen + Bar
6273 Simcoe County Rd 169, Orillia, ON L3V 6H5 11.78km -
Uncle Tom's Kitchen
2279 Highway 12, Brechin, ON L0K 1B0 13.65km -
Uncle Tom's Kitchen
2279 ON-12, Brechin, ON L0K 1B0 16.41km
-
Orillia Square Mall
1029 Brodie Drive, Severn, ON L3V 6H4 25.1km -
Giant Tiger
138 Atherley Road, Orillia, ON L3V 1N3 23.59km -
Liquidation Nation
41 Mississaga Street W, Orillia, ON L3V 3A7 24.52km
-
Canoe Fresh Food Market
3384 Muskoka Street, Washago, ON L0K 2B0 19.36km -
Metro
70 Front Street N, Orillia, ON L3V 4R8 23.98km -
Jason's No Frills
1029 Brodie Drive, Orillia, ON L3V 6H4 24.94km
-
Coulsons General Store & Farm Supply
RR 2, Oro Station, ON L0L 2E0 37.28km -
Beer Store
118W - 505 Highway, Unit 14, Bracebridge, ON P1L 1X1 45.48km -
LCBO
2461 Muskoka Road 117 E, Baysville, ON P0B 1A0 53.9km
-
Shell Gas
9305 Hwy 11 NB & Bramshott Ave, Cumberland Beach, ON 21.42km -
Ultramar
9279 Hwy 11 NB & Knight Ave, Cumberland Beach, ON 21.45km -
Husky Gas
8873 Higway 11 NB, Cumberland Beach, ON 22.17km
-
Galaxy Cinemas Orillia
865 W Ridge Boulevard, Orillia, ON L3V 8B3 26.96km -
Muskoka Drive In Theatre
1001 Theatre Rd, Gravenhurst, ON P1P 1R3 34.98km -
Highlands Cinemas and Movie Museum
4131 Kawartha Lakes County Road 121, Kinmount, ON K0M 2A0 39.17km
-
Orillia Public Library
36 Mississaga Street W, Orillia, ON L3V 3A6 24.47km -
Innisfil Public Library
967 Innisfil Beach Road, Innisfil, ON L9S 1V3 51.48km -
Barrie Public Library - Painswick Branch
48 Dean Avenue, Barrie, ON L4N 0C2 54.05km
-
Soldier's Memorial Hospital
170 Colborne Street W, Orillia, ON L3V 2Z3 24.87km -
Soldiers' Memorial Hospital
170 Colborne Street W, Orillia, ON L3V 2Z3 24.87km -
Vitalaire Healthcare
190 Memorial Avenue, Orillia, ON L3V 5X6 25.04km
-
McRae Point Provincial Park
McRae Park Rd, Ramara ON 19.53km -
Tudhope Beach Park
atherley road, Orillia ON 21.96km -
Lankinwood Park
Orillia ON 22.87km
-
CIBC
2290 King St, Brechin ON L0K 1B0 25.66km -
Scotiabank
5884 Rama Rd, Orillia ON L3V 6H6 18.26km -
CIBC Cash Dispenser
610 Atherley Rd, Orillia ON L3V 1P2 21.08km




