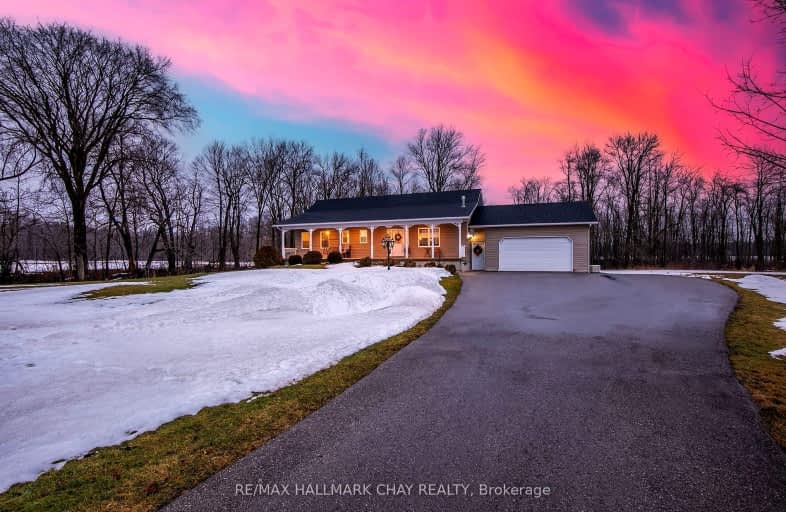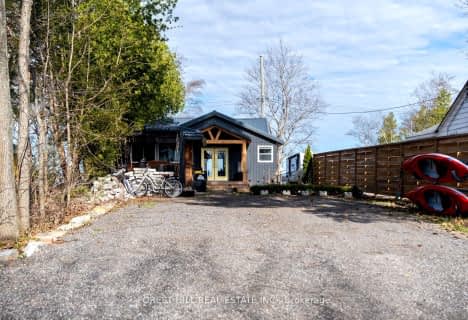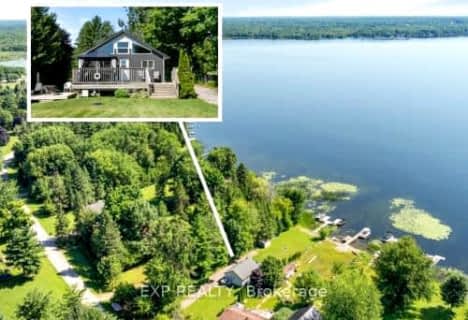
Video Tour
Car-Dependent
- Almost all errands require a car.
0
/100
Somewhat Bikeable
- Most errands require a car.
26
/100

Foley Catholic School
Elementary: Catholic
12.06 km
Thorah Central Public School
Elementary: Public
23.94 km
Brechin Public School
Elementary: Public
12.41 km
Rama Central Public School
Elementary: Public
15.93 km
Uptergrove Public School
Elementary: Public
15.76 km
Lady Mackenzie Public School
Elementary: Public
19.17 km
Orillia Campus
Secondary: Public
24.34 km
Gravenhurst High School
Secondary: Public
36.12 km
Brock High School
Secondary: Public
34.22 km
Patrick Fogarty Secondary School
Secondary: Catholic
25.02 km
Twin Lakes Secondary School
Secondary: Public
25.82 km
Orillia Secondary School
Secondary: Public
25.42 km
-
McRae Point Provincial Park
McRae Park Rd, Ramara ON 19.05km -
Mara Provincial Park
ON 20.42km -
Queen Elizabeth II Wildlands Provincial Park
Gravenhurst ON 21.33km
-
CIBC
2290 King St, Brechin ON L0K 1B0 24.13km -
Scotiabank
5884 Rama Rd, Orillia ON L3V 6H6 18.5km -
CIBC Cash Dispenser
610 Atherley Rd, Orillia ON L3V 1P2 21.01km




