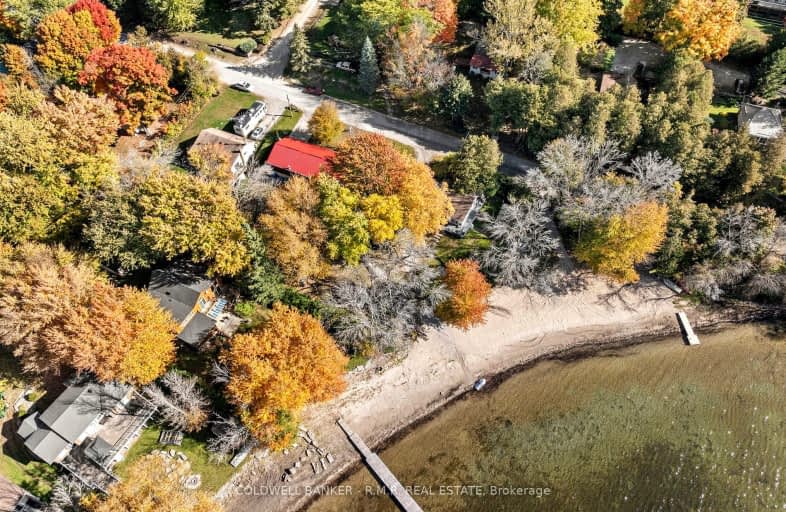Car-Dependent
- Almost all errands require a car.
0
/100
Somewhat Bikeable
- Almost all errands require a car.
23
/100

Foley Catholic School
Elementary: Catholic
14.52 km
Thorah Central Public School
Elementary: Public
26.03 km
Brechin Public School
Elementary: Public
14.90 km
Rama Central Public School
Elementary: Public
16.39 km
Uptergrove Public School
Elementary: Public
18.00 km
Lady Mackenzie Public School
Elementary: Public
19.57 km
Orillia Campus
Secondary: Public
26.33 km
Gravenhurst High School
Secondary: Public
35.46 km
Brock High School
Secondary: Public
36.06 km
Patrick Fogarty Secondary School
Secondary: Catholic
26.86 km
Twin Lakes Secondary School
Secondary: Public
27.88 km
Orillia Secondary School
Secondary: Public
27.36 km
-
O E l C Kitchen
7098 Rama Rd, Severn Bridge ON L0K 1L0 20.4km -
McRae Point Provincial Park
McRae Park Rd, Ramara ON 21.4km -
Atherley Park
Creighton St, Atherley ON 22.71km
-
Scotiabank
5884 Rama Rd, Orillia ON L3V 6H6 20.21km -
Scotiabank
1094 Barrydowne Rd at la, Rama ON L0K 1T0 20.24km -
Anita Groves
773 Atherley Rd, Orillia ON L3V 1P7 22.16km


