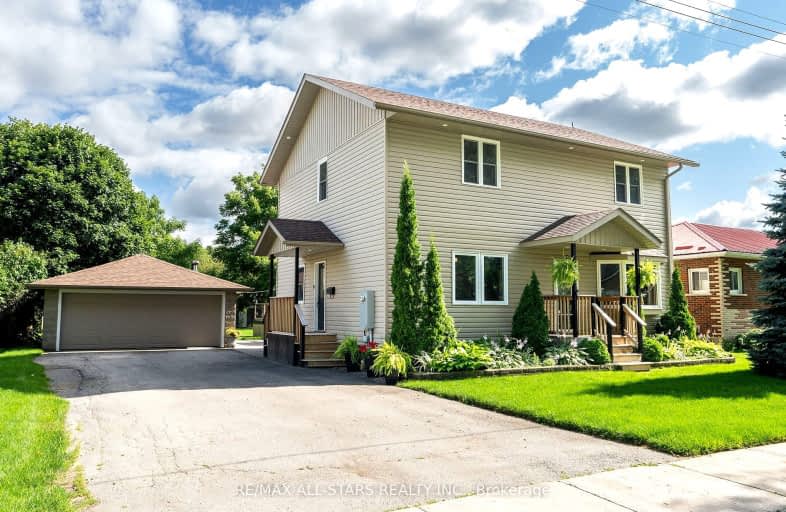Removed on Aug 21, 2024
Note: Property is not currently for sale or for rent.

-
Type: Detached
-
Style: 2-Storey
-
Size: 1500 sqft
-
Lot Size: 65 x 198 Feet
-
Age: No Data
-
Taxes: $3,054 per year
-
Days on Site: 22 Days
-
Added: Jul 30, 2024 (3 weeks on market)
-
Updated:
-
Last Checked: 3 months ago
-
MLS®#: X9232389
-
Listed By: Re/max all-stars realty inc.
Turnkey family home in the heart of Oakwood! Sitting on a mature treed 0.3 Acre Lot, This 1,928 Sq.Ft. (per MPAC) home offers the perfect amount of indoor and outdoor living space. Entertain outdoors on the Two-Tier Trex Composite Deck with above ground pool, hot tub & gazebo, or cozy up inside by the gas fireplace in the living room. The open concept main floor features a spacious kitchen area with oversized centre island, and a bar area with sink, wine fridge and beverage fridge. Main Floor Bedroom currently used as an office space. Upstairs, discover convenience with an upper floor laundry closet and a spacious primary bedroom with walk-in closet, 4-piece ensuite bathroom with heated ceramic floors, a walk-in shower with a rain head, and a double vanity with granite countertops. Two additional bedrooms with a board & batten accent wall, and a main 4-piece bathroom. This home offers modern comfort, outdoor relaxation, and is ideal for both family living and entertaining. Don't miss out on the opportunity to make this your dream home in Oakwood!
Extras
Nestled within easy reach of essential amenities and just a short drive to major transit routes. Just 15 minutes to Lindsay, Cannington or Sunderland.
Property Details
Facts for 11 Perry Street, Kawartha Lakes
Status
Days on Market: 22
Last Status: Suspended
Sold Date: Jun 18, 2025
Closed Date: Nov 30, -0001
Expiry Date: Dec 31, 2024
Unavailable Date: Aug 22, 2024
Input Date: Jul 30, 2024
Prior LSC: Listing with no contract changes
Property
Status: Sale
Property Type: Detached
Style: 2-Storey
Size (sq ft): 1500
Area: Kawartha Lakes
Community: Oakwood
Availability Date: TBD
Inside
Bedrooms: 4
Bathrooms: 3
Kitchens: 1
Rooms: 7
Den/Family Room: No
Air Conditioning: Central Air
Fireplace: Yes
Laundry Level: Upper
Washrooms: 3
Utilities
Electricity: Yes
Gas: Yes
Cable: Available
Telephone: Available
Building
Basement: Part Fin
Heat Type: Forced Air
Heat Source: Gas
Exterior: Vinyl Siding
Water Supply: Municipal
Special Designation: Unknown
Parking
Driveway: Pvt Double
Garage Spaces: 2
Garage Type: Detached
Covered Parking Spaces: 6
Total Parking Spaces: 8
Fees
Tax Year: 2024
Tax Legal Description: PT LT 18 E OF EDNA ST, 19 E OF EDNA ST, 20 E OF EDNA ST BLK U PL
Taxes: $3,054
Land
Cross Street: Hwy 7 & Eldon Rd
Municipality District: Kawartha Lakes
Fronting On: South
Parcel Number: 631850157
Pool: Abv Grnd
Sewer: Septic
Lot Depth: 198 Feet
Lot Frontage: 65 Feet
Rooms
Room details for 11 Perry Street, Kawartha Lakes
| Type | Dimensions | Description |
|---|---|---|
| Kitchen Main | 4.72 x 6.35 | Granite Counter, Eat-In Kitchen, W/O To Deck |
| Dining Main | 3.61 x 4.75 | O/Looks Living, Hardwood Floor |
| Living Main | 3.51 x 5.29 | Bay Window, Gas Fireplace, Hardwood Floor |
| Br Main | 2.81 x 3.68 | Closet, Hardwood Floor, O/Looks Backyard |
| Prim Bdrm 2nd | 3.42 x 5.16 | 4 Pc Ensuite, Heated Floor, W/I Closet |
| 3rd Br 2nd | 3.54 x 3.74 | Ceiling Fan, Closet, Hardwood Floor |
| 4th Br 2nd | 3.54 x 4.43 | Ceiling Fan, Closet, Hardwood Floor |
| Rec Lower | 3.51 x 10.14 | Pot Lights, Laminate |
| XXXXXXXX | XXX XX, XXXX |
XXXXXXX XXX XXXX |
|
| XXX XX, XXXX |
XXXXXX XXX XXXX |
$XXX,XXX | |
| XXXXXXXX | XXX XX, XXXX |
XXXXXXX XXX XXXX |
|
| XXX XX, XXXX |
XXXXXX XXX XXXX |
$XXX,XXX | |
| XXXXXXXX | XXX XX, XXXX |
XXXX XXX XXXX |
$XXX,XXX |
| XXX XX, XXXX |
XXXXXX XXX XXXX |
$XXX,XXX | |
| XXXXXXXX | XXX XX, XXXX |
XXXX XXX XXXX |
$XXX,XXX |
| XXX XX, XXXX |
XXXXXX XXX XXXX |
$XXX,XXX | |
| XXXXXXXX | XXX XX, XXXX |
XXXX XXX XXXX |
$XX,XXX |
| XXX XX, XXXX |
XXXXXX XXX XXXX |
$XX,XXX | |
| XXXXXXXX | XXX XX, XXXX |
XXXX XXX XXXX |
$XXX,XXX |
| XXX XX, XXXX |
XXXXXX XXX XXXX |
$XXX,XXX |
| XXXXXXXX XXXXXXX | XXX XX, XXXX | XXX XXXX |
| XXXXXXXX XXXXXX | XXX XX, XXXX | $849,900 XXX XXXX |
| XXXXXXXX XXXXXXX | XXX XX, XXXX | XXX XXXX |
| XXXXXXXX XXXXXX | XXX XX, XXXX | $899,900 XXX XXXX |
| XXXXXXXX XXXX | XXX XX, XXXX | $935,000 XXX XXXX |
| XXXXXXXX XXXXXX | XXX XX, XXXX | $699,900 XXX XXXX |
| XXXXXXXX XXXX | XXX XX, XXXX | $139,000 XXX XXXX |
| XXXXXXXX XXXXXX | XXX XX, XXXX | $145,000 XXX XXXX |
| XXXXXXXX XXXX | XXX XX, XXXX | $73,000 XXX XXXX |
| XXXXXXXX XXXXXX | XXX XX, XXXX | $75,900 XXX XXXX |
| XXXXXXXX XXXX | XXX XX, XXXX | $935,000 XXX XXXX |
| XXXXXXXX XXXXXX | XXX XX, XXXX | $699,900 XXX XXXX |
Car-Dependent
- Almost all errands require a car.
Somewhat Bikeable
- Most errands require a car.

Woodville Elementary School
Elementary: PublicDr George Hall Public School
Elementary: PublicParkview Public School
Elementary: PublicMariposa Elementary School
Elementary: PublicSt. Dominic Catholic Elementary School
Elementary: CatholicLeslie Frost Public School
Elementary: PublicSt. Thomas Aquinas Catholic Secondary School
Secondary: CatholicBrock High School
Secondary: PublicFenelon Falls Secondary School
Secondary: PublicLindsay Collegiate and Vocational Institute
Secondary: PublicI E Weldon Secondary School
Secondary: PublicPort Perry High School
Secondary: Public

