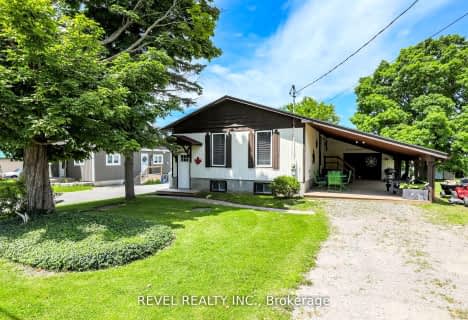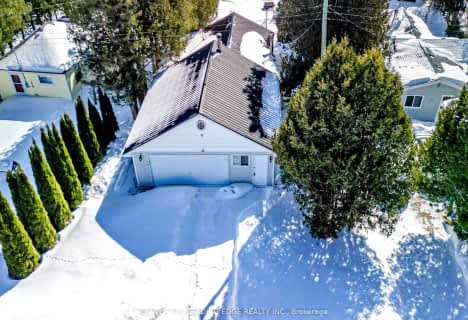
St. Mary Catholic Elementary School
Elementary: Catholic
12.76 km
King Albert Public School
Elementary: Public
12.40 km
Central Senior School
Elementary: Public
12.48 km
Dr George Hall Public School
Elementary: Public
8.67 km
St. Dominic Catholic Elementary School
Elementary: Catholic
10.97 km
Leslie Frost Public School
Elementary: Public
11.93 km
St. Thomas Aquinas Catholic Secondary School
Secondary: Catholic
10.13 km
Fenelon Falls Secondary School
Secondary: Public
32.35 km
Lindsay Collegiate and Vocational Institute
Secondary: Public
12.47 km
I E Weldon Secondary School
Secondary: Public
13.64 km
Port Perry High School
Secondary: Public
21.55 km
Maxwell Heights Secondary School
Secondary: Public
33.59 km


