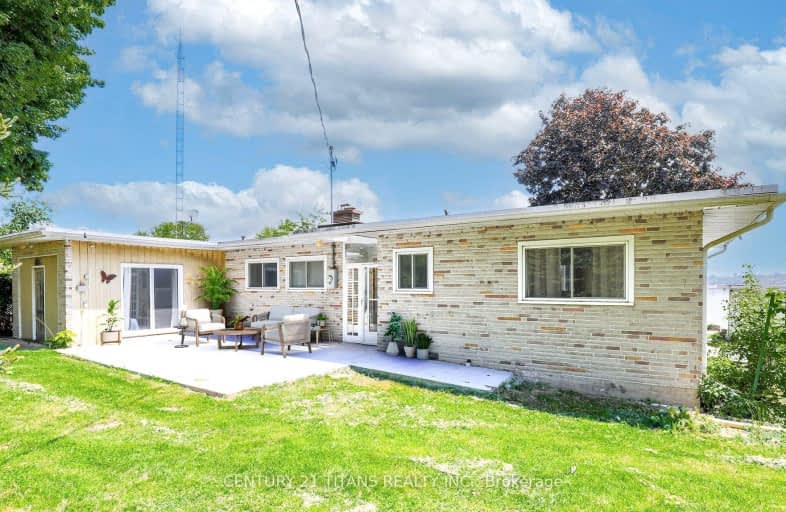Car-Dependent
- Almost all errands require a car.
Somewhat Bikeable
- Most errands require a car.

Central Senior School
Elementary: PublicDr George Hall Public School
Elementary: PublicCartwright Central Public School
Elementary: PublicMariposa Elementary School
Elementary: PublicSt. Dominic Catholic Elementary School
Elementary: CatholicLeslie Frost Public School
Elementary: PublicSt. Thomas Aquinas Catholic Secondary School
Secondary: CatholicBrock High School
Secondary: PublicLindsay Collegiate and Vocational Institute
Secondary: PublicI E Weldon Secondary School
Secondary: PublicPort Perry High School
Secondary: PublicMaxwell Heights Secondary School
Secondary: Public-
Pleasant Point Park
Kawartha Lakes ON 8.93km -
Seven Mile Island
2790 Seven Mile Island Rd, Scugog ON 11.25km -
Swiss Ridge Kennels
16195 12th Conc, Schomberg ON L0G 1T0 11.65km
-
CoinFlip Bitcoin ATM
364 Lindsay St S, Lindsay ON K9V 4R4 13.88km -
Kawartha Credit Union
401 Kent St W, Lindsay ON K9V 4Z1 14.27km -
Scotiabank
363 Kent St W, Lindsay ON K9V 2Z7 14.41km









