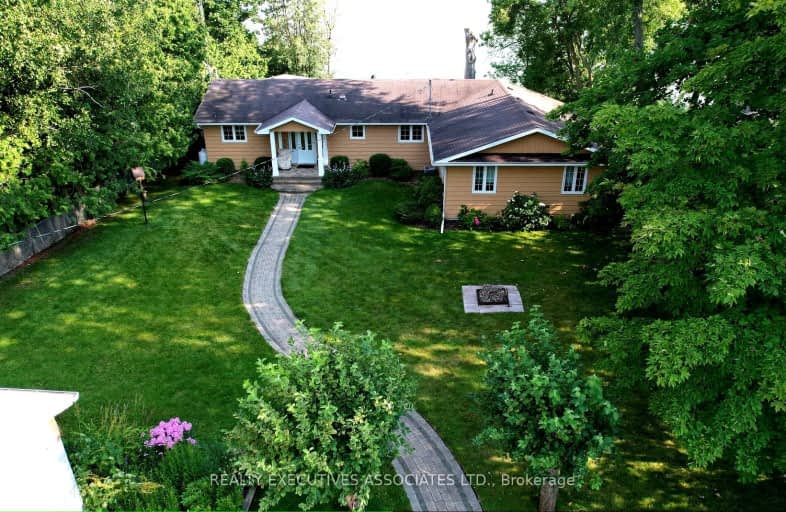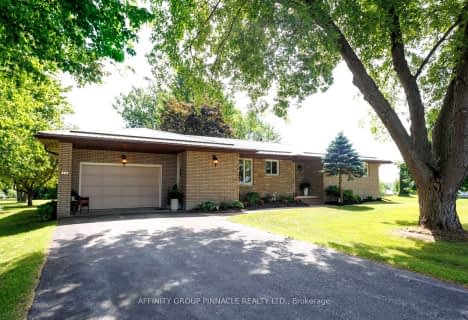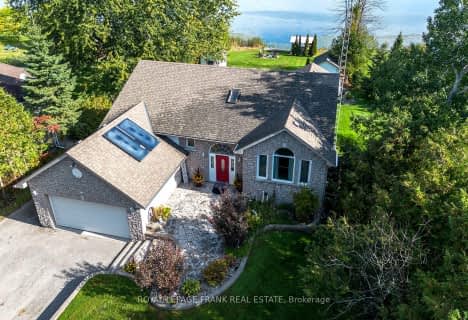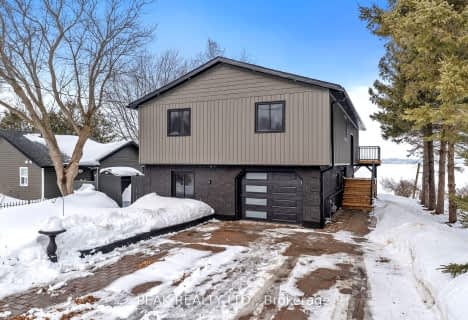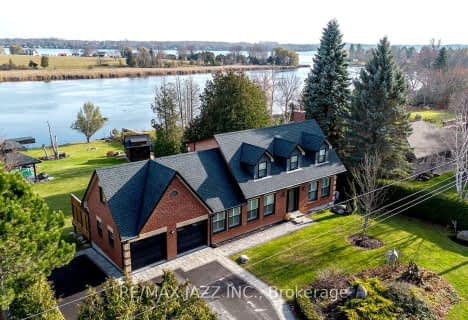Car-Dependent
- Almost all errands require a car.
Somewhat Bikeable
- Almost all errands require a car.

Grandview Public School
Elementary: PublicDr George Hall Public School
Elementary: PublicCartwright Central Public School
Elementary: PublicMariposa Elementary School
Elementary: PublicSt. Dominic Catholic Elementary School
Elementary: CatholicLeslie Frost Public School
Elementary: PublicSt. Thomas Aquinas Catholic Secondary School
Secondary: CatholicLindsay Collegiate and Vocational Institute
Secondary: PublicBrooklin High School
Secondary: PublicI E Weldon Secondary School
Secondary: PublicPort Perry High School
Secondary: PublicMaxwell Heights Secondary School
Secondary: Public-
Pleasant Point Park
Kawartha Lakes ON 8.07km -
Seven Mile Island
2790 Seven Mile Island Rd, Scugog ON 10.08km -
Goreskis Trailer Park
10.6km
-
Kawartha Credit Union
401 Kent St W, Lindsay ON K9V 4Z1 15.29km -
BMO Bank of Montreal
401 Kent St W, Lindsay ON K9V 4Z1 15.3km -
BMO Bank of Montreal
16 William St S (Willoam & Russell), Lindsay ON K9V 3A4 16.39km
- 2 bath
- 3 bed
- 1500 sqft
74 Shelley Drive, Kawartha Lakes, Ontario • K0M 2C0 • Rural Mariposa
