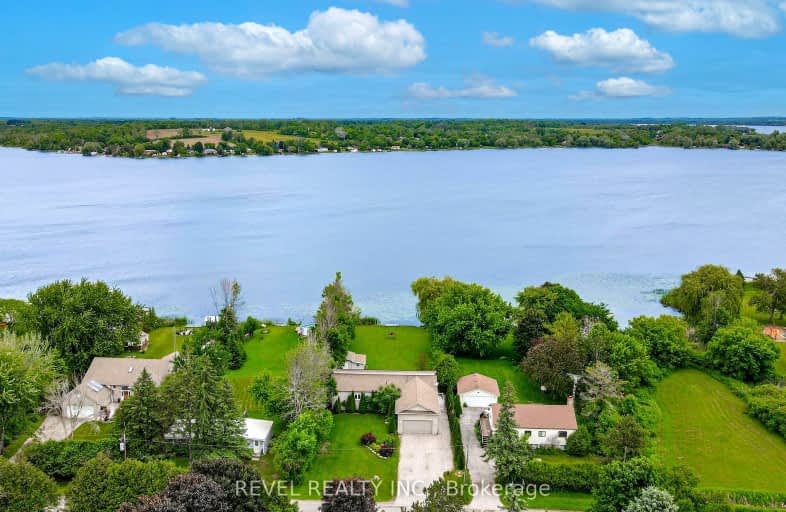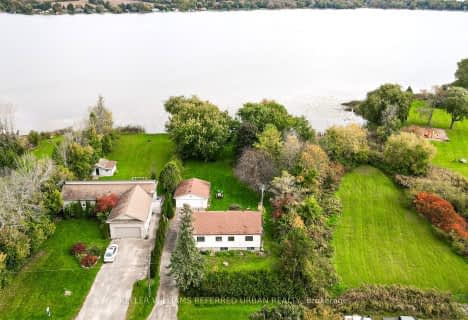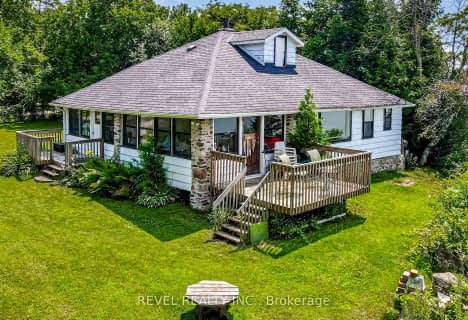

Dr George Hall Public School
Elementary: PublicCartwright Central Public School
Elementary: PublicMariposa Elementary School
Elementary: PublicSt. Dominic Catholic Elementary School
Elementary: CatholicLeslie Frost Public School
Elementary: PublicS A Cawker Public School
Elementary: PublicSt. Thomas Aquinas Catholic Secondary School
Secondary: CatholicLindsay Collegiate and Vocational Institute
Secondary: PublicBrooklin High School
Secondary: PublicI E Weldon Secondary School
Secondary: PublicPort Perry High School
Secondary: PublicMaxwell Heights Secondary School
Secondary: Public-
Pleasant Point Park
Kawartha Lakes ON 5.93km -
Goreskis Trailer Park
8.07km -
Palmer Park
Port Perry ON 14.32km
-
TD Bank Financial Group
165 Queen St, Port Perry ON L9L 1B8 14.36km -
TD Canada Trust Branch and ATM
165 Queen St, Port Perry ON L9L 1B8 14.38km -
TD Canada Trust ATM
165 Queen St, Port Perry ON L9L 1B8 14.38km
- 2 bath
- 3 bed
- 700 sqft
33 Shelley Drive, Kawartha Lakes, Ontario • K0M 2C0 • Little Britain





