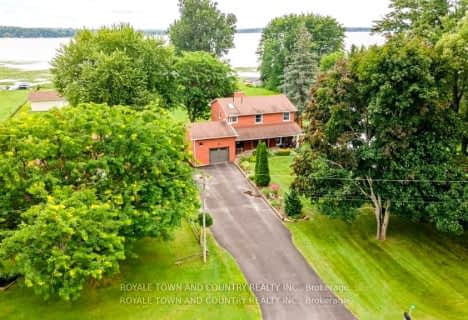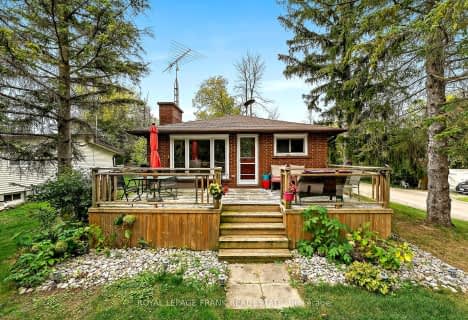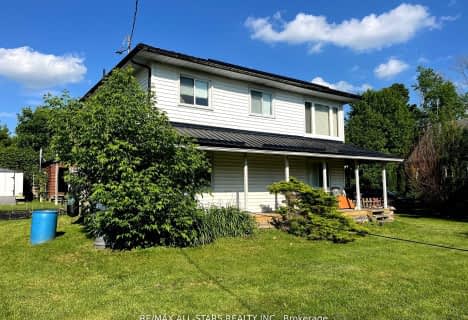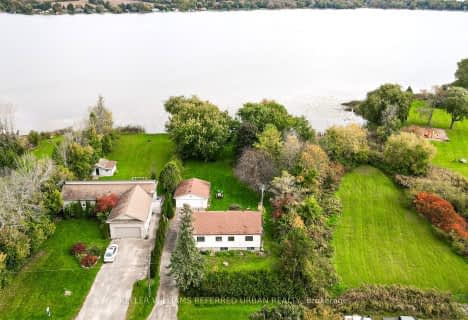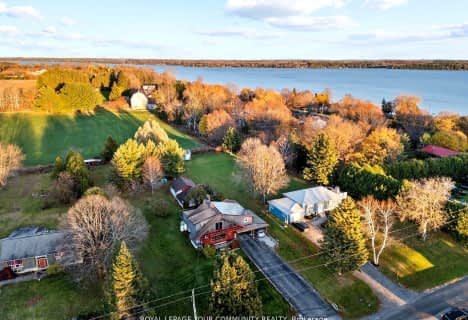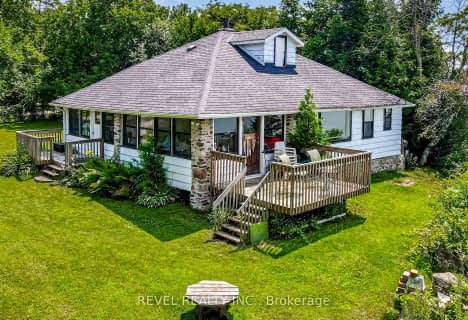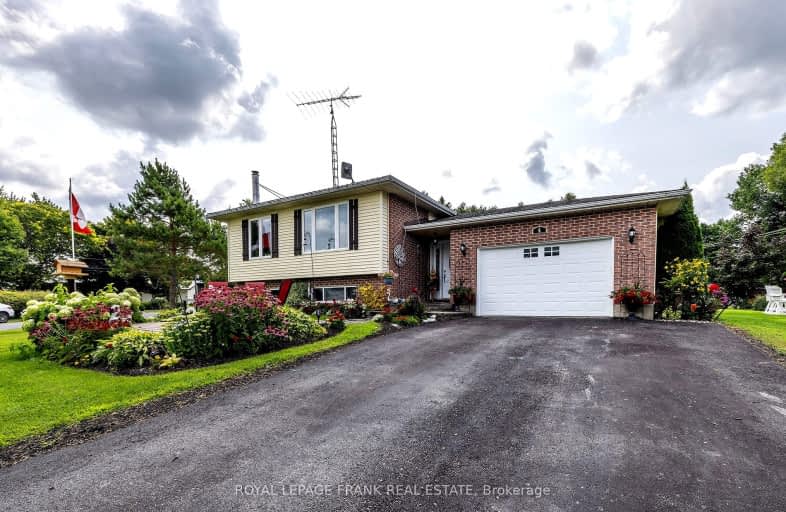
Car-Dependent
- Almost all errands require a car.
Somewhat Bikeable
- Most errands require a car.

Dr George Hall Public School
Elementary: PublicCartwright Central Public School
Elementary: PublicMariposa Elementary School
Elementary: PublicSt. Dominic Catholic Elementary School
Elementary: CatholicLeslie Frost Public School
Elementary: PublicS A Cawker Public School
Elementary: PublicSt. Thomas Aquinas Catholic Secondary School
Secondary: CatholicBrock High School
Secondary: PublicLindsay Collegiate and Vocational Institute
Secondary: PublicI E Weldon Secondary School
Secondary: PublicPort Perry High School
Secondary: PublicMaxwell Heights Secondary School
Secondary: Public-
Seven Mile Island
2790 Seven Mile Island Rd, Scugog ON 7.47km -
Goreski Summer Resort
225 Platten Blvd, Port Perry ON L9L 1B4 8.36km -
Palmer Park
Port Perry ON 14.38km
-
Kawartha Credit Union
420 Eldon Rd, Little Britain ON K0M 2C0 9.21km -
CIBC
145 Queen St, Port Perry ON L9L 1B8 14.39km -
TD Bank Financial Group
165 Queen St, Port Perry ON L9L 1B8 14.41km
- 2 bath
- 3 bed
- 700 sqft
33 Shelley Drive, Kawartha Lakes, Ontario • K0M 2C0 • Little Britain





