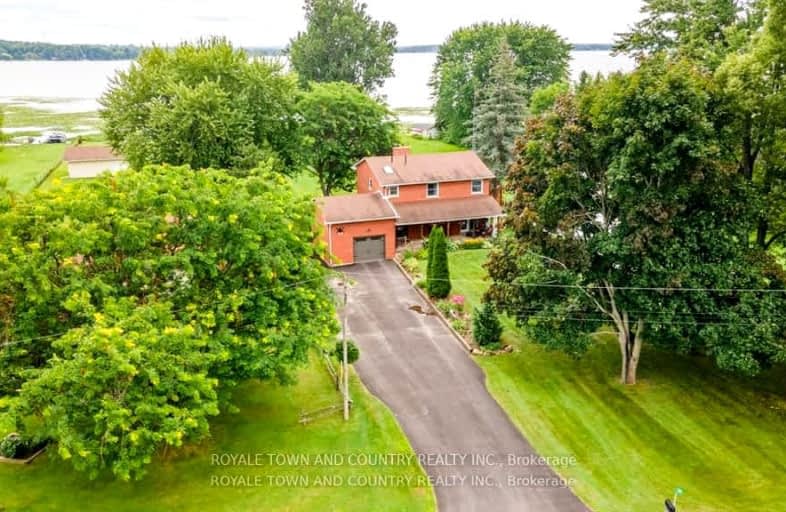Car-Dependent
- Almost all errands require a car.
0
/100
Somewhat Bikeable
- Most errands require a car.
26
/100

Good Shepherd Catholic School
Elementary: Catholic
15.08 km
Dr George Hall Public School
Elementary: Public
6.31 km
Cartwright Central Public School
Elementary: Public
13.06 km
Mariposa Elementary School
Elementary: Public
9.89 km
S A Cawker Public School
Elementary: Public
14.62 km
R H Cornish Public School
Elementary: Public
15.72 km
St. Thomas Aquinas Catholic Secondary School
Secondary: Catholic
15.22 km
Brock High School
Secondary: Public
20.91 km
Lindsay Collegiate and Vocational Institute
Secondary: Public
16.91 km
I E Weldon Secondary School
Secondary: Public
18.92 km
Port Perry High School
Secondary: Public
15.44 km
Uxbridge Secondary School
Secondary: Public
23.87 km
-
Seven Mile Island
2790 Seven Mile Island Rd, Scugog ON 6.94km -
Goreskis Trailer Park
7.96km -
Goreski Summer Resort
225 Platten Blvd, Port Perry ON L9L 1B4 8.23km
-
Kawartha Credit Union
420 Eldon Rd, Little Britain ON K0M 2C0 6.71km -
TD Bank Financial Group
3 Hwy 7, Manilla ON K0M 2J0 13.72km -
TD Bank Financial Group
165 Queen St, Port Perry ON L9L 1B8 14.82km



