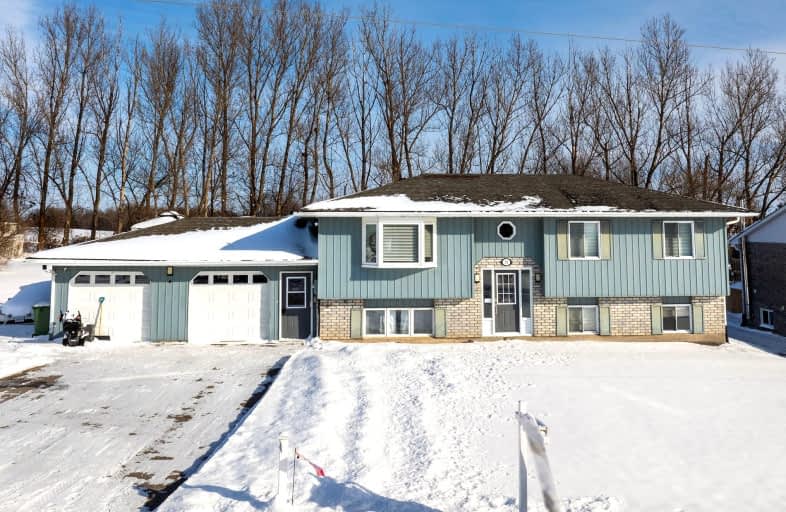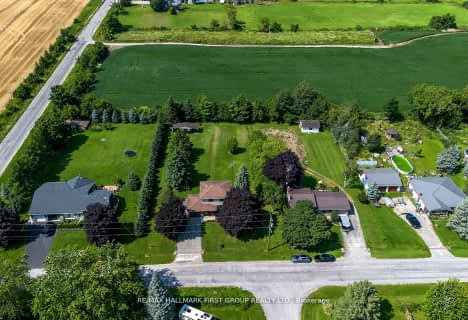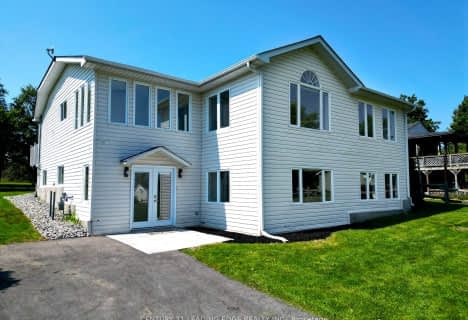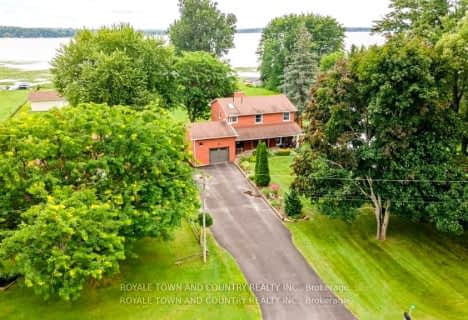Car-Dependent
- Almost all errands require a car.
Somewhat Bikeable
- Most errands require a car.

Good Shepherd Catholic School
Elementary: CatholicGreenbank Public School
Elementary: PublicDr George Hall Public School
Elementary: PublicCartwright Central Public School
Elementary: PublicMariposa Elementary School
Elementary: PublicS A Cawker Public School
Elementary: PublicSt. Thomas Aquinas Catholic Secondary School
Secondary: CatholicBrock High School
Secondary: PublicLindsay Collegiate and Vocational Institute
Secondary: PublicI E Weldon Secondary School
Secondary: PublicPort Perry High School
Secondary: PublicUxbridge Secondary School
Secondary: Public-
Seven Mile Island
2790 Seven Mile Island Rd, Scugog ON 5.2km -
Swiss Ridge Kennels
16195 12th Conc, Schomberg ON L0G 1T0 11.78km -
Port Perry Park
12.03km
-
TD Canada Trust ATM
165 Queen St, Port Perry ON L9L 1B8 13.23km -
BMO Bank of Montreal
Port Perry Plaza, Port Perry ON L9L 1H7 13.41km -
BMO Bank of Montreal
1894 Scugog St, Port Perry ON L9L 1H7 13.54km










