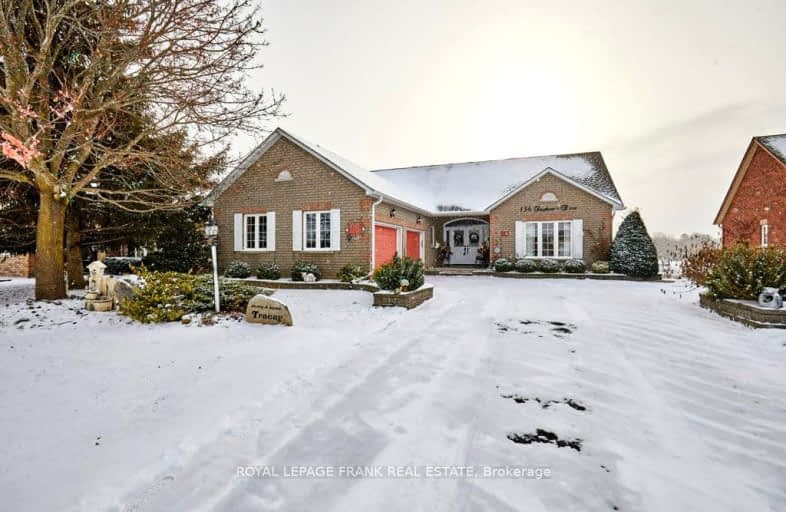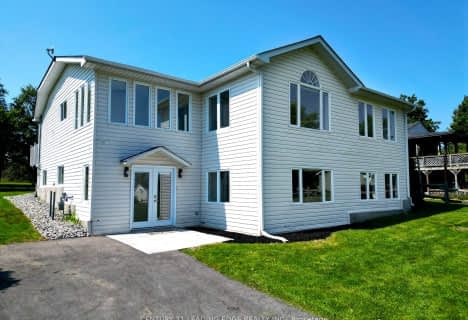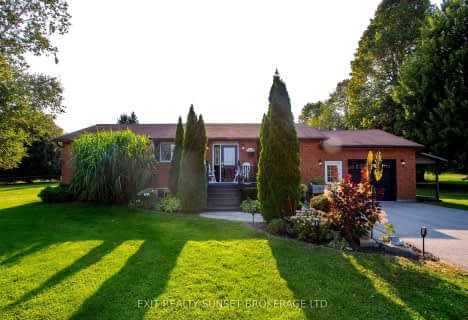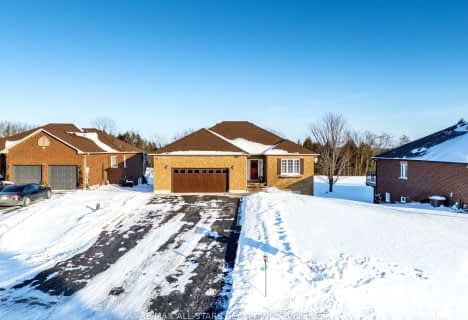Car-Dependent
- Almost all errands require a car.
Somewhat Bikeable
- Almost all errands require a car.

Good Shepherd Catholic School
Elementary: CatholicGreenbank Public School
Elementary: PublicPrince Albert Public School
Elementary: PublicDr George Hall Public School
Elementary: PublicS A Cawker Public School
Elementary: PublicR H Cornish Public School
Elementary: PublicSt. Thomas Aquinas Catholic Secondary School
Secondary: CatholicBrock High School
Secondary: PublicLindsay Collegiate and Vocational Institute
Secondary: PublicBrooklin High School
Secondary: PublicPort Perry High School
Secondary: PublicUxbridge Secondary School
Secondary: Public-
Goreski Summer Resort
225 Platten Blvd, Port Perry ON L9L 1B4 3.82km -
Palmer Park
Port Perry ON 9.84km -
Palmer Park Playground
Scugog ON L9L 1C4 9.88km
-
TD Bank Financial Group
165 Queen St, Port Perry ON L9L 1B8 9.8km -
TD Canada Trust ATM
165 Queen St, Port Perry ON L9L 1B8 9.81km -
TD Canada Trust Branch and ATM
165 Queen St, Port Perry ON L9L 1B8 9.81km













