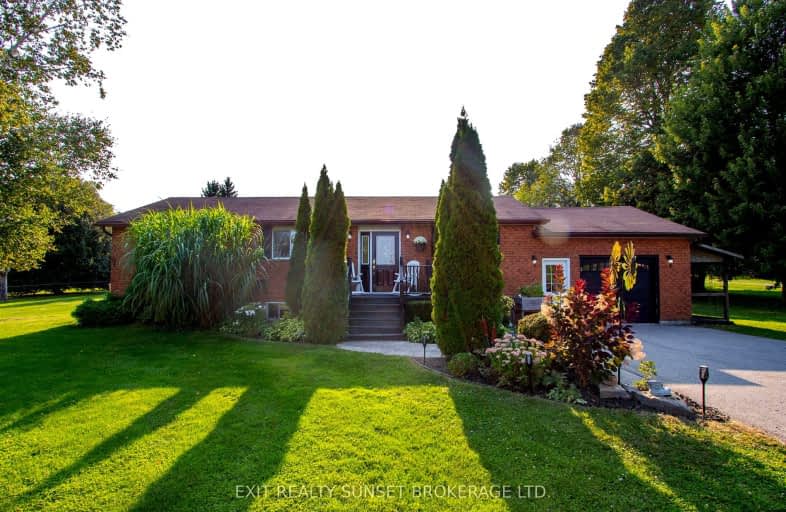Car-Dependent
- Almost all errands require a car.
7
/100
Somewhat Bikeable
- Almost all errands require a car.
22
/100

Good Shepherd Catholic School
Elementary: Catholic
9.49 km
Greenbank Public School
Elementary: Public
6.56 km
Prince Albert Public School
Elementary: Public
12.75 km
Dr George Hall Public School
Elementary: Public
12.02 km
S A Cawker Public School
Elementary: Public
9.07 km
R H Cornish Public School
Elementary: Public
10.51 km
St. Thomas Aquinas Catholic Secondary School
Secondary: Catholic
22.32 km
Brock High School
Secondary: Public
19.14 km
Lindsay Collegiate and Vocational Institute
Secondary: Public
23.72 km
Brooklin High School
Secondary: Public
25.45 km
Port Perry High School
Secondary: Public
10.25 km
Uxbridge Secondary School
Secondary: Public
16.38 km
-
Robinglade Park
0.97km -
Goreskis Trailer Park
4.57km -
Goreski Summer Resort
225 Platten Blvd, Port Perry ON L9L 1B4 4.57km
-
BMO Bank of Montreal
Port Perry Plaza, Port Perry ON L9L 1H7 10.07km -
President's Choice Financial ATM
1893 Scugog St, Port Perry ON L9L 1H9 10.21km -
CIBC
1805 Scugog St, Port Perry ON L9L 1J4 10.47km



