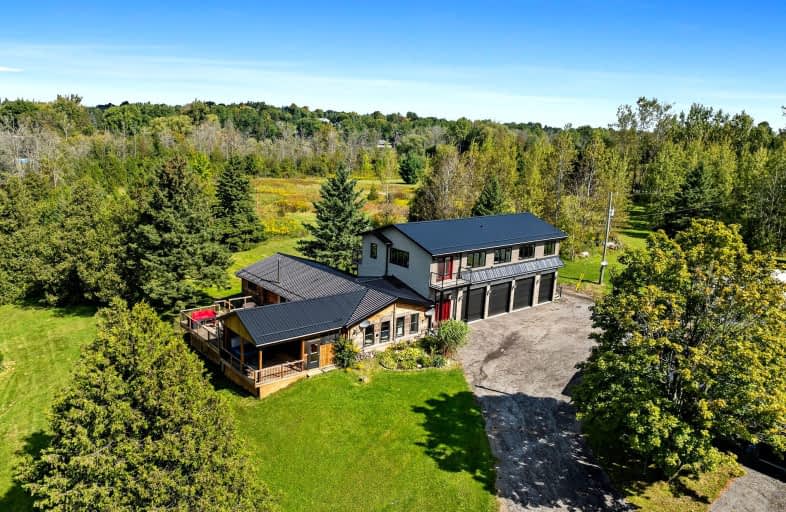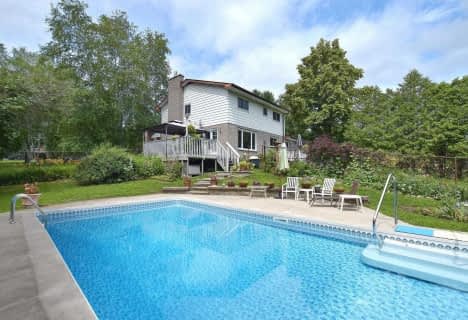Car-Dependent
- Almost all errands require a car.
Somewhat Bikeable
- Almost all errands require a car.

Good Shepherd Catholic School
Elementary: CatholicGreenbank Public School
Elementary: PublicPrince Albert Public School
Elementary: PublicDr George Hall Public School
Elementary: PublicS A Cawker Public School
Elementary: PublicR H Cornish Public School
Elementary: PublicSt. Thomas Aquinas Catholic Secondary School
Secondary: CatholicBrock High School
Secondary: PublicLindsay Collegiate and Vocational Institute
Secondary: PublicBrooklin High School
Secondary: PublicPort Perry High School
Secondary: PublicUxbridge Secondary School
Secondary: Public-
Horn Dawgs Tap & Grill
15930 Old Simcoe Road, Port Perry, ON L9L 0A2 10.05km -
The Port Social
187 Queen Street, Port Perry, ON L9L 1B8 10.54km -
Jester's Court Pub & Eatery
279 Queen Street, Port Perry, ON L9L 1B9 10.65km
-
Chicken Coop
19980 Highway 12, Greenbank, ON L0C 1B0 7.53km -
Country Style
19100 Hwy 12, Greenbank, ON L0C 1B0 16.7km -
Tim Hortons
15930 Old Simcoe Road, Port Perry, ON L9L 0A2 9.95km
-
GoodLife Fitness
1385 Harmony Road North, Oshawa, ON L1H 7K5 29.92km -
Durham Ultimate Fitness Club
69 Taunton Road West, Oshawa, ON L1G 7B4 30.25km -
LA Fitness
1189 Ritson Road North, Ste 4a, Oshawa, ON L1G 8B9 30.5km
-
Zehrs
323 Toronto Street S, Uxbridge, ON L9P 1N2 19.16km -
Axis Pharmacy
189 Kent Street W, Lindsay, ON K9V 5G6 23.85km -
IDA Windfields Pharmacy & Medical Centre
2620 Simcoe Street N, Unit 1, Oshawa, ON L1L 0R1 26.57km
-
Frantastic Food Truck
225 Platten Boulevard, Port Perry, ON L9L 1B4 5.16km -
Jamaica Eats Restaurant
19990 ON-12, Greenbank, ON L0C 1B0 7.5km -
Pizza Pizza
19100 Highway 12, Greenbank, ON L0C 1B0 16.7km
-
Lindsay Square Mall
401 Kent Street W, Lindsay, ON K9V 4Z1 22.5km -
Kawartha Lakes Centre
363 Kent Street W, Lindsay, ON K9V 2Z7 22.73km -
East End Corners
12277 Main Street, Whitchurch-Stouffville, ON L4A 0Y1 33.56km
-
Treasures Just For You
139 Queen Street, Port Perry, ON L9L 1B8 10.48km -
Foodland
278 Queen Street, Port Perry, ON L9L 1B9 10.69km -
Vos' Your Independent Grocer
1893 Scugog Street, Port Perry, ON L9L 1H9 10.83km
-
The Beer Store
200 Ritson Road N, Oshawa, ON L1H 5J8 33.54km -
Liquor Control Board of Ontario
74 Thickson Road S, Whitby, ON L1N 7T2 35.17km -
LCBO
400 Gibb Street, Oshawa, ON L1J 0B2 35.24km
-
Value Propane
54 Highway, Suite 12, Sunderland, ON L0C 1H0 11.86km -
Oakwoods Auto Centre
605 Highway 7, Kawartha Lakes, ON K0M 2M0 14.1km -
Rj Pickups & Accessories
241 Main Street N, Uxbridge, ON L9P 1C3 16.62km
-
Roxy Theatres
46 Brock Street W, Uxbridge, ON L9P 1P3 17.15km -
Century Theatre
141 Kent Street W, Lindsay, ON K9V 2Y5 24.03km -
Lindsay Drive In
229 Pigeon Lake Road, Lindsay, ON K9V 4R6 27.5km
-
Scugog Memorial Public Library
231 Water Street, Port Perry, ON L9L 1A8 10.35km -
Uxbridge Public Library
9 Toronto Street S, Uxbridge, ON L9P 1P3 17.19km -
Pickering Public Library
Claremont Branch, 4941 Old Brock Road, Pickering, ON L1Y 1A6 29.28km
-
Ross Memorial Hospital
10 Angeline Street N, Lindsay, ON K9V 4M8 23.2km -
Lakeridge Health
47 Liberty Street S, Bowmanville, ON L1C 2N4 38.87km -
IDA Windfields Pharmacy & Medical Centre
2620 Simcoe Street N, Unit 1, Oshawa, ON L1L 0R1 26.57km
-
Seven Mile Island
2790 Seven Mile Island Rd, Scugog ON 4.17km -
Pleasant Point Park
Kawartha Lakes ON 4.52km -
Goreskis Trailer Park
5.19km
-
TD Canada Trust Branch and ATM
165 Queen St, Port Perry ON L9L 1B8 10.52km -
Cibc ATM
462 Paxton St, Port Perry ON L9L 1L9 10.59km -
BMO Bank of Montreal
Port Perry Plaza, Port Perry ON L9L 1H7 10.68km



