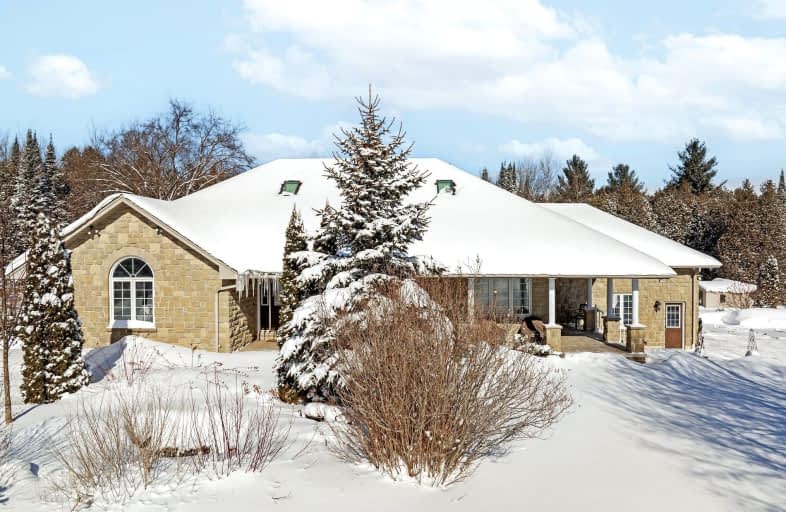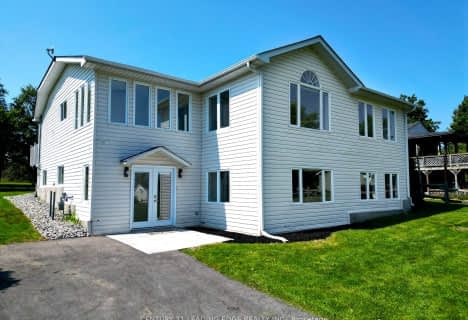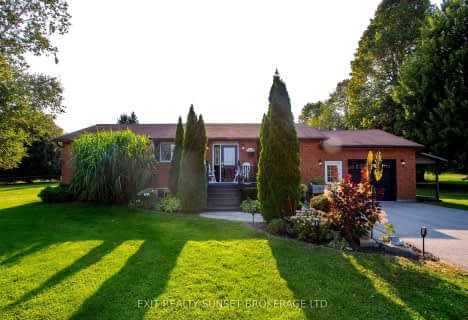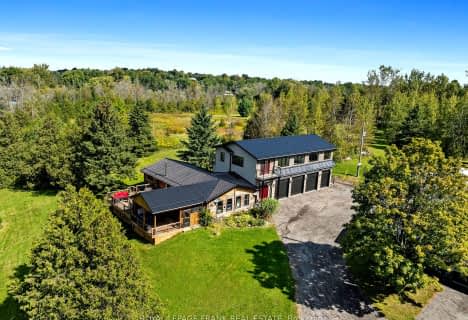Car-Dependent
- Almost all errands require a car.
Somewhat Bikeable
- Most errands require a car.

Good Shepherd Catholic School
Elementary: CatholicGreenbank Public School
Elementary: PublicPrince Albert Public School
Elementary: PublicSunderland Public School
Elementary: PublicS A Cawker Public School
Elementary: PublicR H Cornish Public School
Elementary: PublicSt. Thomas Aquinas Catholic Secondary School
Secondary: CatholicBrock High School
Secondary: PublicLindsay Collegiate and Vocational Institute
Secondary: PublicBrooklin High School
Secondary: PublicPort Perry High School
Secondary: PublicUxbridge Secondary School
Secondary: Public-
Robinglade Park
2.69km -
Goreski Summer Resort
225 Platten Blvd, Port Perry ON L9L 1B4 6.27km -
Goreskis Trailer Park
6.28km
-
TD Canada Trust Branch and ATM
165 Queen St, Port Perry ON L9L 1B8 11.19km -
BMO Bank of Montreal
Port Perry Plaza, Port Perry ON L9L 1H7 11.35km -
TD Canada Trust ATM
3 Hwy 7, Manilla ON K0M 2J0 11.74km











