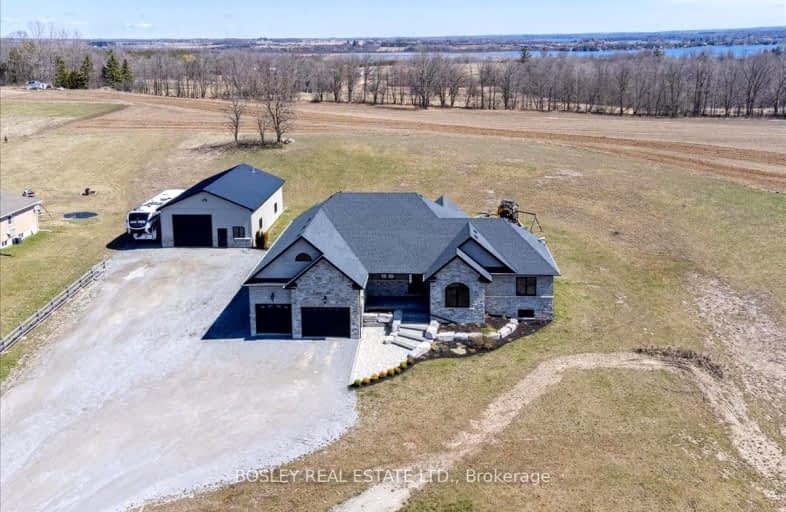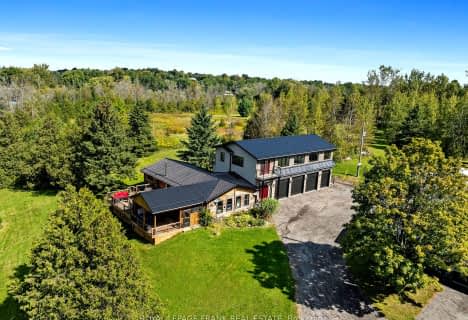Car-Dependent
- Almost all errands require a car.
6
/100
Somewhat Bikeable
- Almost all errands require a car.
16
/100

Good Shepherd Catholic School
Elementary: Catholic
11.28 km
Greenbank Public School
Elementary: Public
7.82 km
Dr George Hall Public School
Elementary: Public
10.69 km
Sunderland Public School
Elementary: Public
10.86 km
S A Cawker Public School
Elementary: Public
10.87 km
R H Cornish Public School
Elementary: Public
12.32 km
St. Thomas Aquinas Catholic Secondary School
Secondary: Catholic
21.22 km
Brock High School
Secondary: Public
17.52 km
Lindsay Collegiate and Vocational Institute
Secondary: Public
22.50 km
Brooklin High School
Secondary: Public
27.26 km
Port Perry High School
Secondary: Public
12.06 km
Uxbridge Secondary School
Secondary: Public
17.39 km
-
Seven Mile Island
2790 Seven Mile Island Rd, Scugog ON 5.02km -
Goreski Summer Resort
225 Platten Blvd, Port Perry ON L9L 1B4 6.2km -
Port Perry Park
11.13km
-
Kawartha Credit Union
420 Eldon Rd, Little Britain ON K0M 2C0 10.89km -
TD Canada Trust Branch and ATM
165 Queen St, Port Perry ON L9L 1B8 11.72km -
BMO Bank of Montreal
Port Perry Plaza, Port Perry ON L9L 1H7 11.89km





