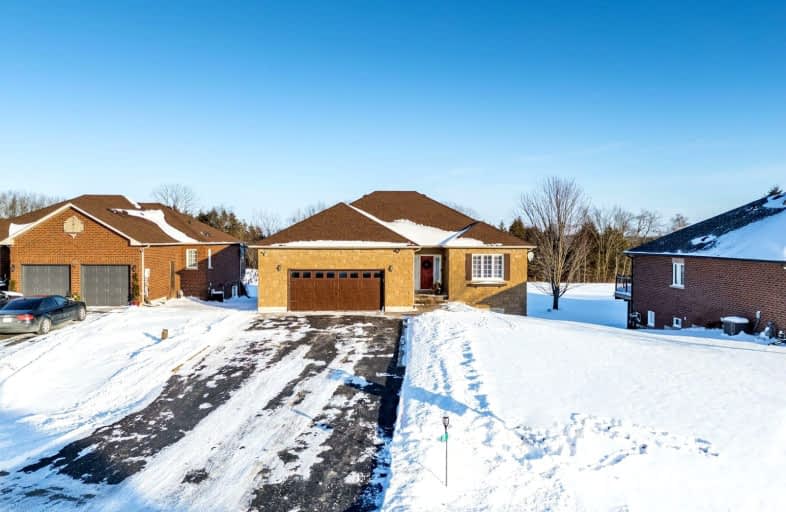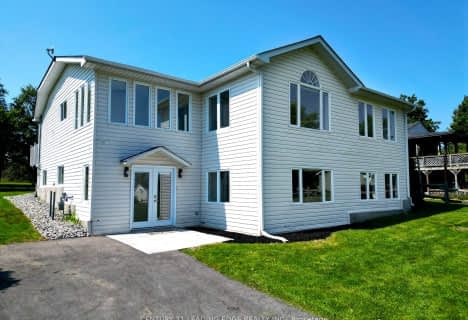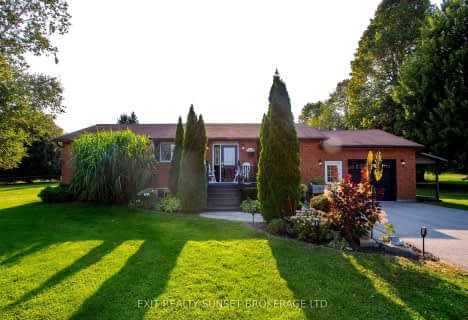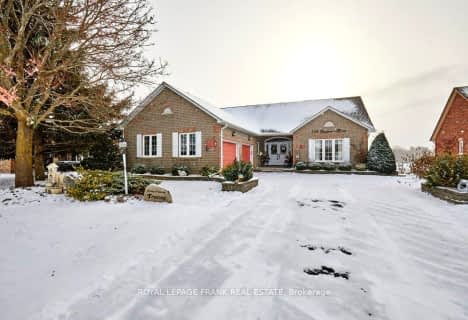Car-Dependent
- Almost all errands require a car.
Somewhat Bikeable
- Almost all errands require a car.

Good Shepherd Catholic School
Elementary: CatholicGreenbank Public School
Elementary: PublicPrince Albert Public School
Elementary: PublicDr George Hall Public School
Elementary: PublicS A Cawker Public School
Elementary: PublicR H Cornish Public School
Elementary: PublicSt. Thomas Aquinas Catholic Secondary School
Secondary: CatholicBrock High School
Secondary: PublicLindsay Collegiate and Vocational Institute
Secondary: PublicBrooklin High School
Secondary: PublicPort Perry High School
Secondary: PublicUxbridge Secondary School
Secondary: Public-
Seven Mile Island
2790 Seven Mile Island Rd, Scugog ON 2.73km -
Pleasant Point Park
Kawartha Lakes ON 3.53km -
Pine Ridge Pudelpointer Hunting Reserve
8.14km
-
TD Canada Trust ATM
165 Queen St, Port Perry ON L9L 1B8 10.04km -
TD Canada Trust Branch and ATM
165 Queen St, Port Perry ON L9L 1B8 10.05km -
CIBC
1805 Scugog St, Port Perry ON L9L 1J4 10.63km













