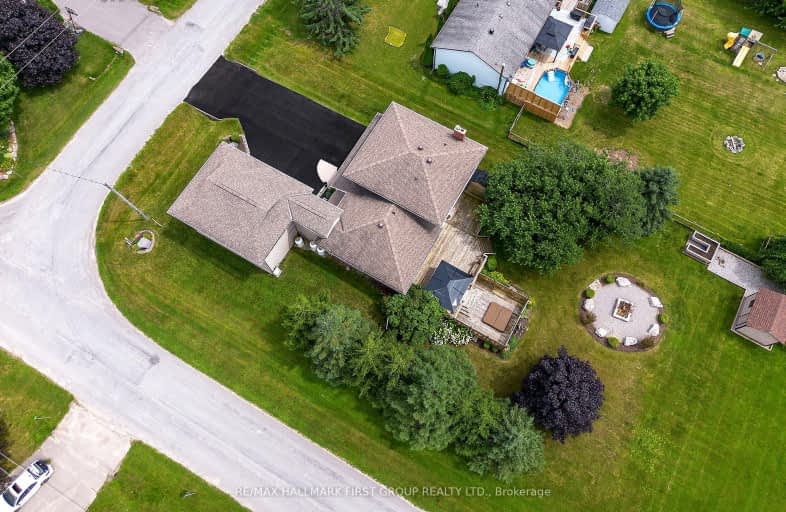
Video Tour
Car-Dependent
- Almost all errands require a car.
7
/100
Somewhat Bikeable
- Almost all errands require a car.
23
/100

Good Shepherd Catholic School
Elementary: Catholic
13.32 km
Greenbank Public School
Elementary: Public
11.49 km
Dr George Hall Public School
Elementary: Public
7.52 km
Cartwright Central Public School
Elementary: Public
13.48 km
Mariposa Elementary School
Elementary: Public
10.62 km
S A Cawker Public School
Elementary: Public
12.87 km
St. Thomas Aquinas Catholic Secondary School
Secondary: Catholic
17.43 km
Brock High School
Secondary: Public
19.35 km
Lindsay Collegiate and Vocational Institute
Secondary: Public
18.94 km
I E Weldon Secondary School
Secondary: Public
21.09 km
Port Perry High School
Secondary: Public
13.83 km
Uxbridge Secondary School
Secondary: Public
21.33 km
-
Goreski Summer Resort
225 Platten Blvd, Port Perry ON L9L 1B4 6.71km -
Palmer Park
Port Perry ON 13.31km -
Palmer Park Playground
Scugog ON L9L 1C4 13.34km
-
TD Canada Trust ATM
3 Hwy 7, Manilla ON K0M 2J0 12.38km -
TD Bank Financial Group
165 Queen St, Port Perry ON L9L 1B8 13.29km -
TD Canada Trust ATM
165 Queen St, Port Perry ON L9L 1B8 13.3km

