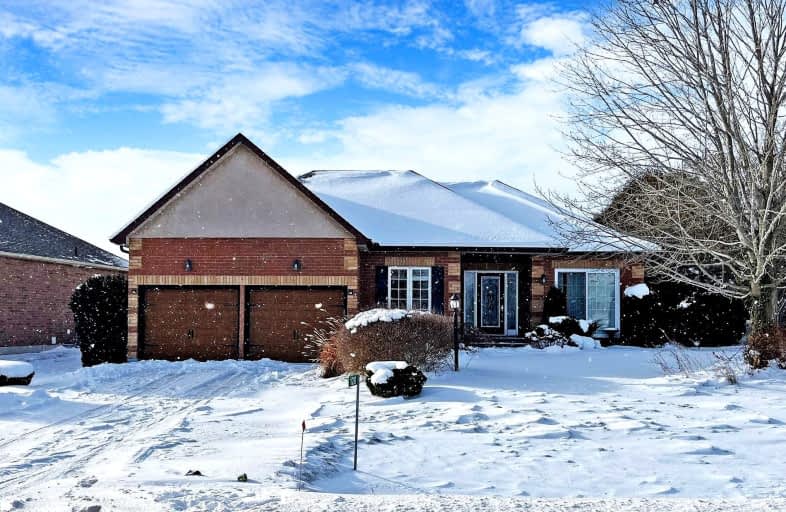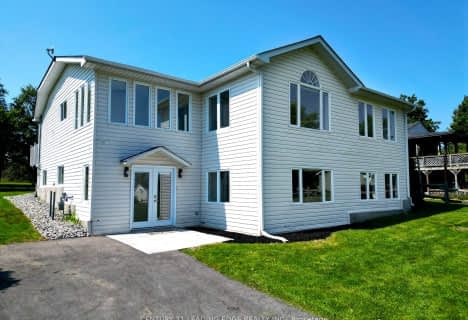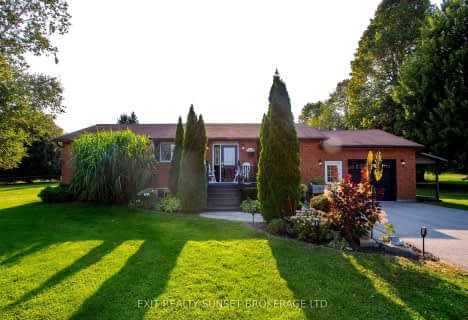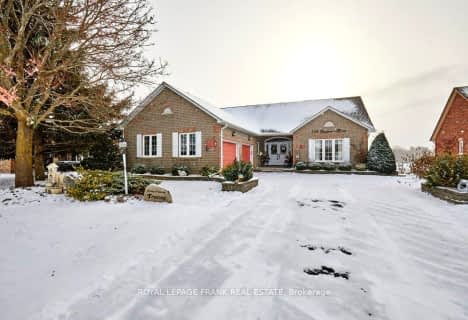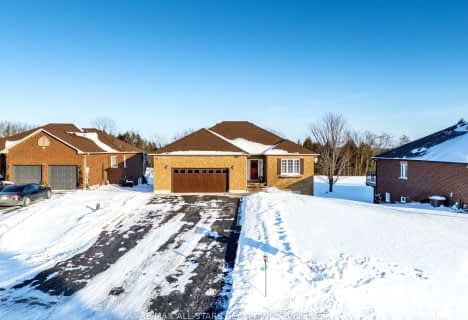Car-Dependent
- Almost all errands require a car.
Somewhat Bikeable
- Almost all errands require a car.

Good Shepherd Catholic School
Elementary: CatholicGreenbank Public School
Elementary: PublicPrince Albert Public School
Elementary: PublicDr George Hall Public School
Elementary: PublicS A Cawker Public School
Elementary: PublicR H Cornish Public School
Elementary: PublicSt. Thomas Aquinas Catholic Secondary School
Secondary: CatholicBrock High School
Secondary: PublicLindsay Collegiate and Vocational Institute
Secondary: PublicBrooklin High School
Secondary: PublicPort Perry High School
Secondary: PublicUxbridge Secondary School
Secondary: Public-
Horn Dawgs Tap & Grill
15930 Old Simcoe Road, Port Perry, ON L9L 0A2 9.62km -
The Port Social
187 Queen Street, Port Perry, ON L9L 1B8 9.95km -
The Pub
136 Water Street, Port Perry, ON L9L 10.04km
-
Chicken Coop
19980 Highway 12, Greenbank, ON L0C 1B0 8.22km -
Tim Hortons
15930 Old Simcoe Road, Port Perry, ON L9L 0A2 9.53km -
Mackey's Boathouse Café
215 Water Street, Port Perry, ON L9L 1C4 9.8km
-
GoodLife Fitness
1385 Harmony Road North, Oshawa, ON L1H 7K5 28.95km -
Durham Ultimate Fitness Club
69 Taunton Road West, Oshawa, ON L1G 7B4 29.4km -
LA Fitness
1189 Ritson Road North, Ste 4a, Oshawa, ON L1G 8B9 29.6km
-
Zehrs
323 Toronto Street S, Uxbridge, ON L9P 1N2 19.9km -
Axis Pharmacy
189 Kent Street W, Lindsay, ON K9V 5G6 23.35km -
IDA Windfields Pharmacy & Medical Centre
2620 Simcoe Street N, Unit 1, Oshawa, ON L1L 0R1 25.79km
-
Frantastic Food Truck
225 Platten Boulevard, Port Perry, ON L9L 1B4 3.92km -
Jamaica Eats Restaurant
19990 ON-12, Greenbank, ON L0C 1B0 8.19km -
Pizza Pizza
19100 Highway 12, Greenbank, ON L0C 1B0 18.12km
-
Lindsay Square Mall
401 Kent Street W, Lindsay, ON K9V 4Z1 22.06km -
Kawartha Lakes Centre
363 Kent Street W, Lindsay, ON K9V 2Z7 22.28km -
East End Corners
12277 Main Street, Whitchurch-Stouffville, ON L4A 0Y1 34.08km
-
The Grocery Outlet
1866 Scugog Street, Port Perry, ON L9L 1P9 10.38km -
Cracklin' Kettle Corn
Uxbridge, ON 17.82km -
Zehrs
323 Toronto Street S, Uxbridge, ON L9P 1N2 19.9km
-
The Beer Store
200 Ritson Road N, Oshawa, ON L1H 5J8 32.64km -
LCBO
5710 Main Street, Whitchurch-Stouffville, ON L4A 8A9 36.57km -
LCBO
9720 Markham Road, Markham, ON L6E 0H8 42.12km
-
Value Propane
54 Highway, Suite 12, Sunderland, ON L0C 1H0 13.38km -
Oakwoods Auto Centre
605 Highway 7, Kawartha Lakes, ON K0M 2M0 14.55km -
Rj Pickups & Accessories
241 Main Street N, Uxbridge, ON L9P 1C3 17.53km
-
Roxy Theatres
46 Brock Street W, Uxbridge, ON L9P 1P3 17.98km -
Century Theatre
141 Kent Street W, Lindsay, ON K9V 2Y5 23.53km -
Lindsay Drive In
229 Pigeon Lake Road, Lindsay, ON K9V 4R6 26.91km
-
Scugog Memorial Public Library
231 Water Street, Port Perry, ON L9L 1A8 9.74km -
Uxbridge Public Library
9 Toronto Street S, Uxbridge, ON L9P 1P3 18.02km -
Pickering Public Library
Claremont Branch, 4941 Old Brock Road, Pickering, ON L1Y 1A6 29.47km
-
Ross Memorial Hospital
10 Angeline Street N, Lindsay, ON K9V 4M8 22.74km -
Lakeridge Health
1 Hospital Court, Oshawa, ON L1G 2B9 33.1km -
Lakeridge Health
47 Liberty Street S, Bowmanville, ON L1C 2N4 37.55km
-
Port Perry Park
9.12km -
Palmer Park
Port Perry ON 9.96km -
Palmer Park Playground
Scugog ON L9L 1C4 9.99km
-
TD Canada Trust ATM
165 Queen St, Port Perry ON L9L 1B8 9.92km -
TD Canada Trust Branch and ATM
165 Queen St, Port Perry ON L9L 1B8 9.92km -
BMO Bank of Montreal
Port Perry Plaza, Port Perry ON L9L 1H7 10.1km
