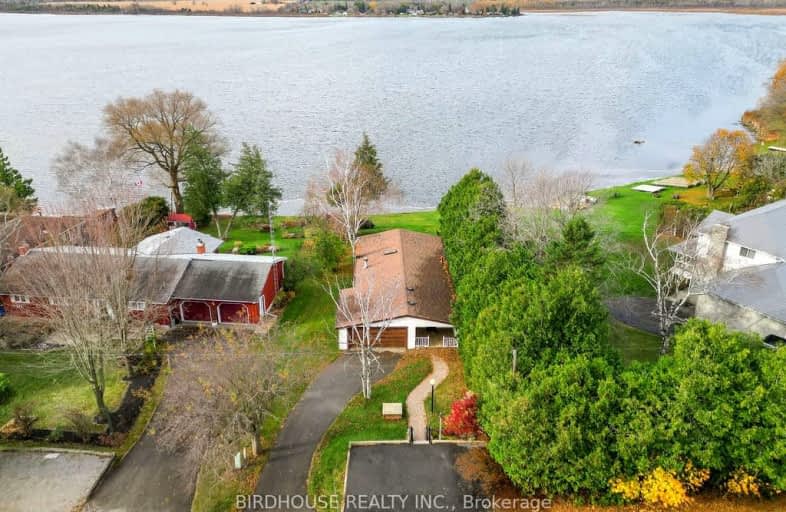
3D Walkthrough
Car-Dependent
- Almost all errands require a car.
5
/100
Somewhat Bikeable
- Almost all errands require a car.
17
/100

Good Shepherd Catholic School
Elementary: Catholic
11.88 km
Greenbank Public School
Elementary: Public
9.88 km
Dr George Hall Public School
Elementary: Public
9.01 km
Mariposa Elementary School
Elementary: Public
11.93 km
S A Cawker Public School
Elementary: Public
11.43 km
R H Cornish Public School
Elementary: Public
12.72 km
St. Thomas Aquinas Catholic Secondary School
Secondary: Catholic
19.04 km
Brock High School
Secondary: Public
19.35 km
Lindsay Collegiate and Vocational Institute
Secondary: Public
20.53 km
I E Weldon Secondary School
Secondary: Public
22.69 km
Port Perry High School
Secondary: Public
12.44 km
Uxbridge Secondary School
Secondary: Public
19.74 km
-
Robinglade Park
3.32km -
Seven Mile Island
2790 Seven Mile Island Rd, Scugog ON 4.03km -
Goreskis Trailer Park
5.3km
-
TD Bank Financial Group
165 Queen St, Port Perry ON L9L 1B8 11.94km -
TD Canada Trust Branch and ATM
165 Queen St, Port Perry ON L9L 1B8 11.95km -
BMO Bank of Montreal
Port Perry Plaza, Port Perry ON L9L 1H7 12.13km



