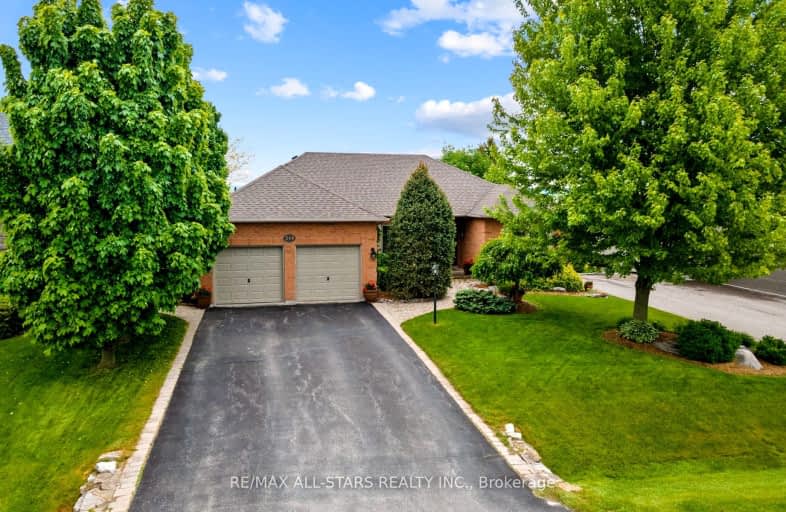
Video Tour
Car-Dependent
- Almost all errands require a car.
6
/100
Somewhat Bikeable
- Most errands require a car.
26
/100

Good Shepherd Catholic School
Elementary: Catholic
8.84 km
Greenbank Public School
Elementary: Public
7.14 km
Prince Albert Public School
Elementary: Public
11.95 km
Dr George Hall Public School
Elementary: Public
12.09 km
S A Cawker Public School
Elementary: Public
8.40 km
R H Cornish Public School
Elementary: Public
9.74 km
St. Thomas Aquinas Catholic Secondary School
Secondary: Catholic
22.02 km
Brock High School
Secondary: Public
20.67 km
Lindsay Collegiate and Vocational Institute
Secondary: Public
23.56 km
Brooklin High School
Secondary: Public
24.62 km
Port Perry High School
Secondary: Public
9.47 km
Uxbridge Secondary School
Secondary: Public
17.05 km
-
Goreskis Trailer Park
2.99km -
Goreski Summer Resort
225 Platten Blvd, Port Perry ON L9L 1B4 3.05km -
Port Perry Park
8.18km
-
CIBC
145 Queen St, Port Perry ON L9L 1B8 9km -
RBC Royal Bank
210 Queen St (Queen St and Perry St), Port Perry ON L9L 1B9 9.1km -
CIBC
74 River St, Sunderland ON L0C 1H0 13.93km



