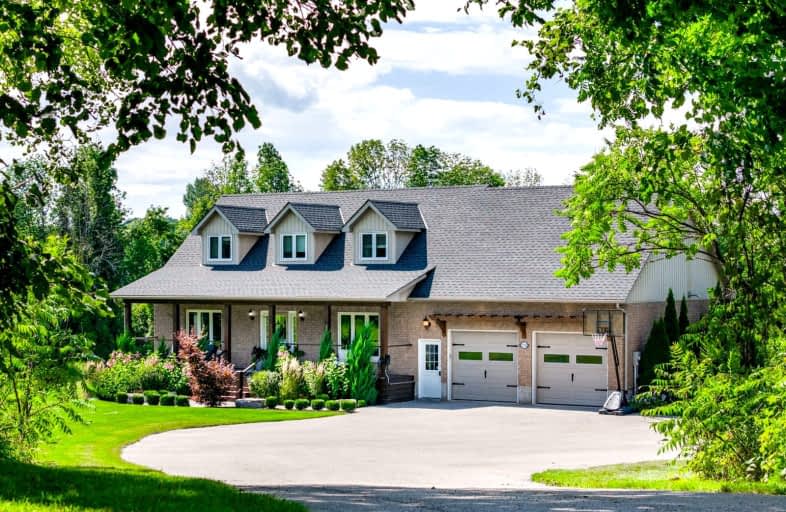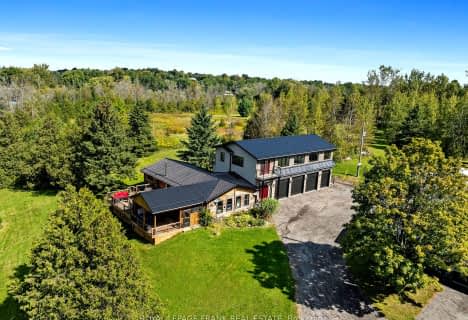
Good Shepherd Catholic School
Elementary: Catholic
9.28 km
Greenbank Public School
Elementary: Public
6.81 km
Prince Albert Public School
Elementary: Public
12.49 km
Dr George Hall Public School
Elementary: Public
11.95 km
S A Cawker Public School
Elementary: Public
8.85 km
R H Cornish Public School
Elementary: Public
10.25 km
St. Thomas Aquinas Catholic Secondary School
Secondary: Catholic
22.11 km
Brock High School
Secondary: Public
19.70 km
Lindsay Collegiate and Vocational Institute
Secondary: Public
23.57 km
Brooklin High School
Secondary: Public
25.18 km
Port Perry High School
Secondary: Public
9.99 km
Uxbridge Secondary School
Secondary: Public
16.69 km



